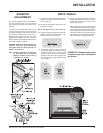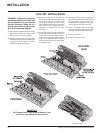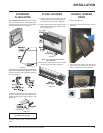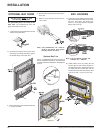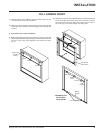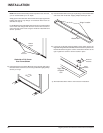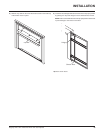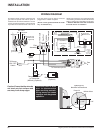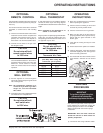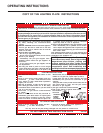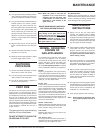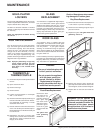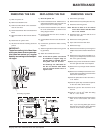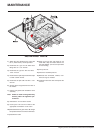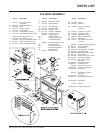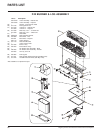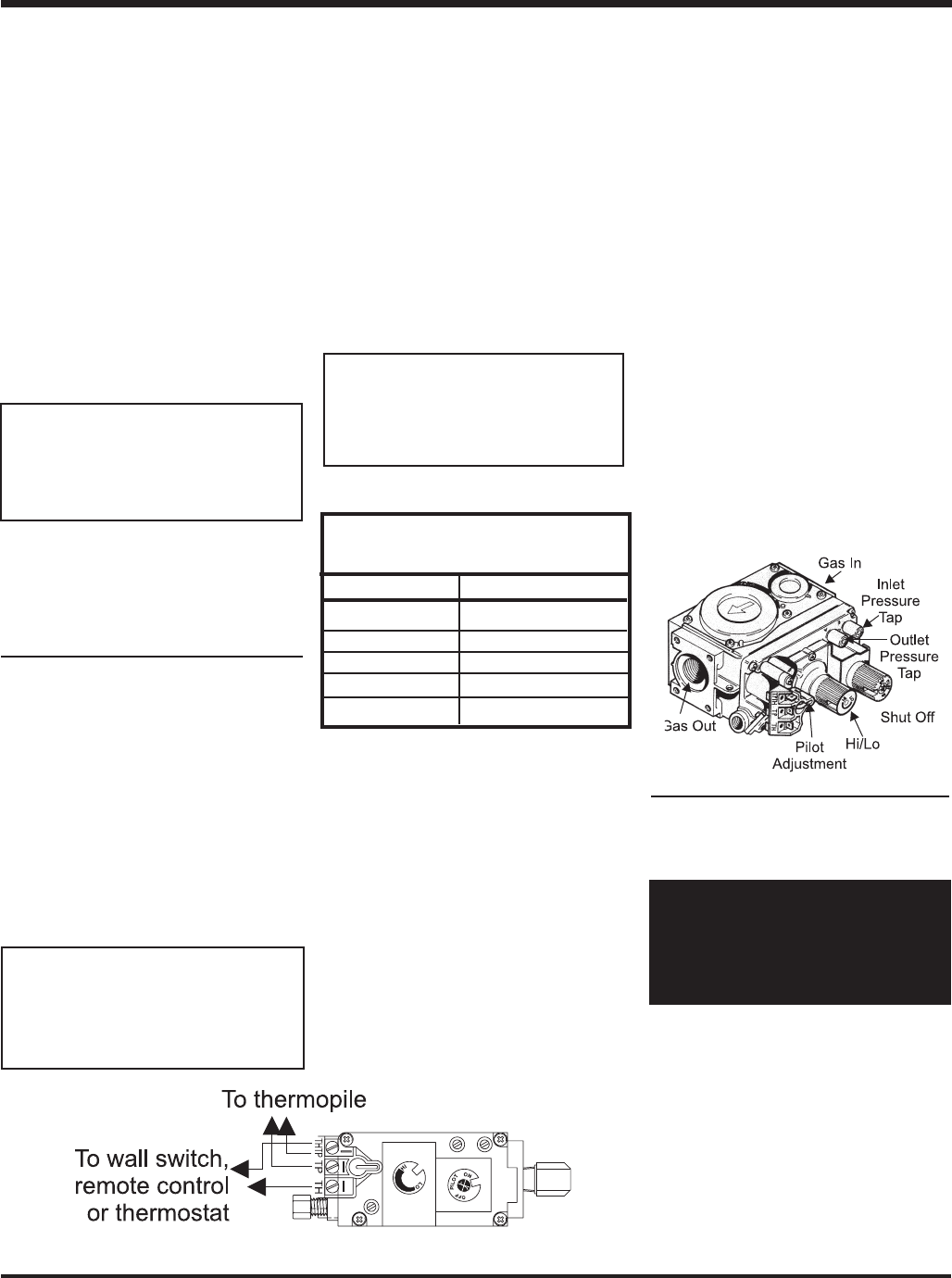
Regency P42-3 Zero Clearance Direct Vent Gas Fireplace 31
OPERATING
INSTRUCTIONS
1) Read and understand these instructions
before operating this appliance.
2) Check to see that all wiring is correct and
enclosed to prevent possible shock.
3) Check to ensure there are no gas leaks.
4) Make sure the glass in the door frame is
properly positioned. Never operate the ap-
pliance with the glass removed or with
broken glass.
5) Verify that the venting and cap are unob-
structed.
6) Ensure that the brick panels are installed.
7) Verify log placement. If the pilot cannot be
seen when lighting the unit, the logs have
been incorrectly positioned.
8) The unit should never be turned off, and on
again without a minimum of a 60 second
wait.
OPERATING INSTRUCTIONS
LIGHTING
PROCEDURE
IMPORTANT: Gas cock knob cannot be
turned from "PILOT" to "OFF" unless it is
partially depressed.
1) Turn burner OFF using "ON/OFF" switch.
OPTIONAL
REMOTE CONTROL
Use the Regency Remote Control Kit approved
for this unit. Use of other systems may void your
warranty.
The remote control kit comes with a hand held
transmitter, a receiver and a wall mounting
plate.
1) Choose a convenient location on the wall to
install the receiver and the receptacle box
(protection from extreme heat is very im-
portant). Run wires from the fireplace to
that location. Use Thermostat Wire Table.
2) Connect the two wires to the gas valve.
See diagram below.
CAUTION
Do not wire millivolt
remote control wires
to 120V wire.
3) Install 3 AAA alkaline batteries in transmitter
and 4 AA alkaline batteries in the receiver.
Install the receiver and its cover in the wall.
Switch the remote receiver to "remote"
mode. The remote control is now ready for
operation.
OPTIONAL
WALL SWITCH
1) Run the supplied 15' of wire through the
right or left side gas inlet opening. Be careful
not to damage wire.
Note: We recommend a maximum of 15'
of wire but if you wish to go with a
longer run, use the Thermostat
Wire Table.
2) Connect the wire to the supplied wall switch
and install into the receptacle box.
CAUTION
Do not wire millivolt
wall switch wire
to 120V wire.
OPTIONAL
WALL THERMOSTAT
A wall thermostat may be installed if desired,
connect the wires as per the wiring diagram.
Use table below to determine the maximum wire
length.
Note: Preferable if the thermostat is in-
stalled on an interior wall.
Regency offers an optional programmable ther-
mostat but any 250-750 millivolt rated non-
anticipator type thermostat that is CSA, ULC or
UL approved may be used.
CAUTION
Do not wire millivolt
wall thermostat wires
to 120V wire.
14 GA.
16 GA.
18 GA.
20 GA.
22 GA.
50 Ft.
32 Ft.
20 Ft.
12 Ft.
9 Ft.
Recommended Maximum Lead Length
(Two-Wire) When Using Wall
Thermostat (CP-2 System)
Wire Size Max. Length
Thermostat Wire Table
IMPORTANT
To ignite or reignite the pilot,
you must first release the
tension springs below the door.
Only when the pilot holds, without pressure
being applied to the control knob, reapply the
tension springs to the door. The unit must
not be operated with the tension springs
unattached.



