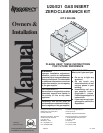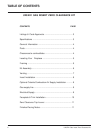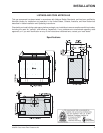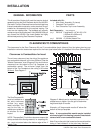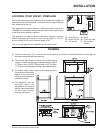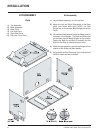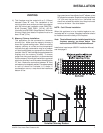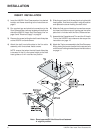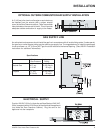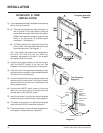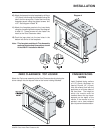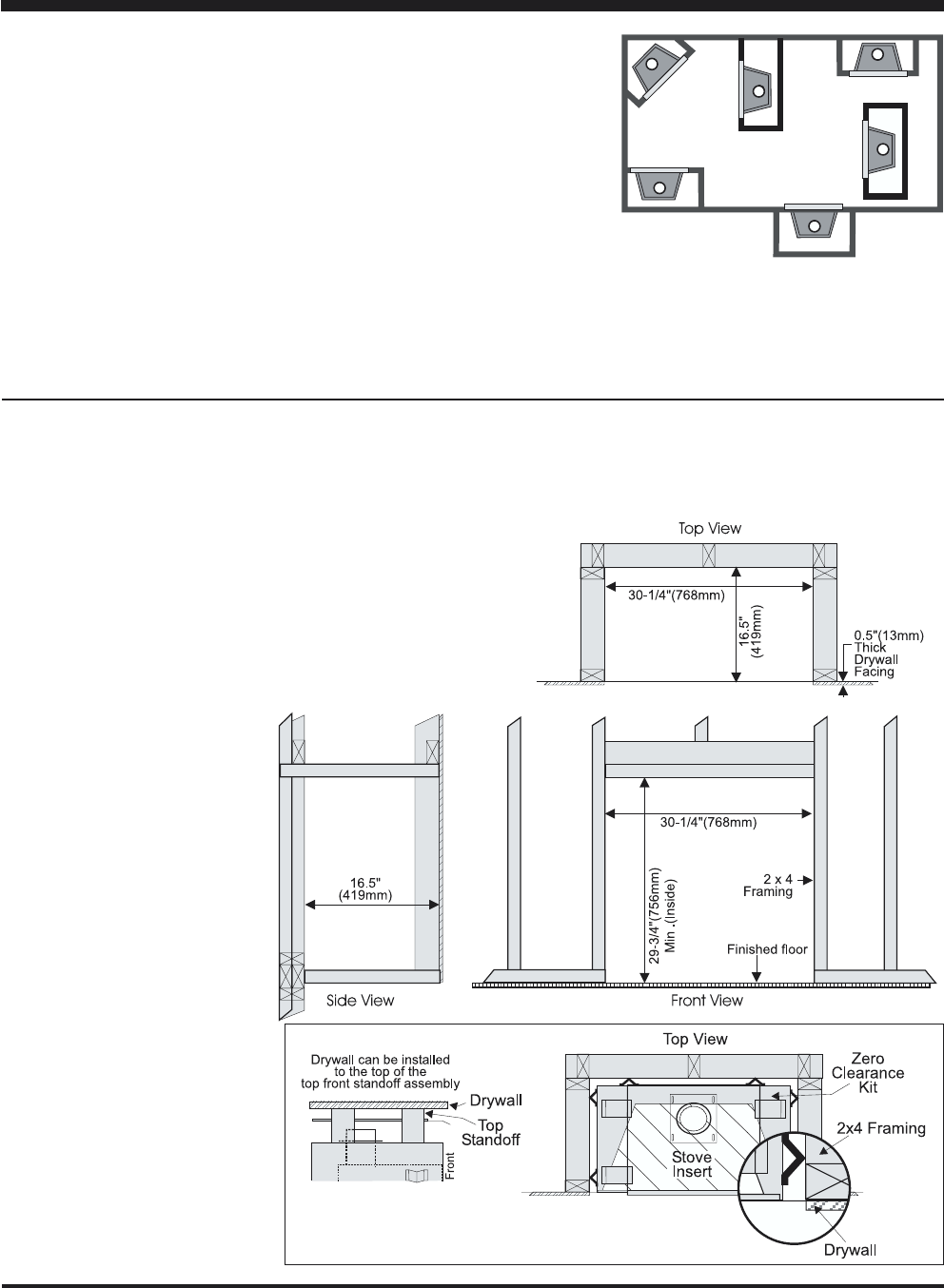
5
U20/E21 Gas Insert Zero Clearance Kit
INSTALLATION
A
D
E
C
F
B
LOCATING YOUR U20/E21 FIREPLACE
Due to high temperatures the Insert should be located out of traffic and
away from furniture and draperies. Provide a minimum of 48" (1220mm)
front clearance to the unit.
This appliance is Listed for bedroom installations when used with a
Listed Millivolt Thermostat. Some areas may have further requirements,
check local codes before installation.
This appliance is Listed for Alcove installations, maintain minimum
Alcove clearances as follows, minimum ceiling height of 53-1/2",
minimum width of 48" and a maximum depth of 36".
This unit is not approved for installation into a mobile home.
FRAMING
1) The trim kit allows for 1/2" (13 mm) of finish facing material. The kit may be installed directly on and/or against
standard combustible building materials.
2) Frame in the Zero Clearance box for the Kit with framing
material. The framed opening for the assembled kit is 29-3/
4" (756mm) high x 30.25" (768mm) wide x 16.5" (419mm)
(17" (432mm) including drywall) deep. See diagram below.
3) For exterior walls, vapour barrier and insulate the Zero
Clearance box to the same
degree as the rest of the
house, or according to local
installation codes.
4) The appliance may be
enclosed above the
standoffs on the cabinet
but the clearances stated
on the b-vent chimney
must be maintained.
a) Cross Corner d) Island
b) Room Divider e) Flush with Wall
c) Flat on wall f) Flat on Wall
Corner



