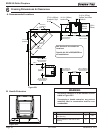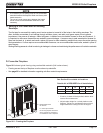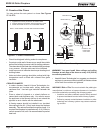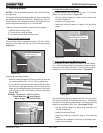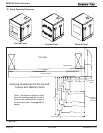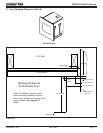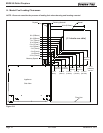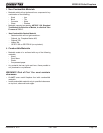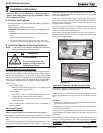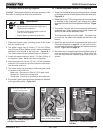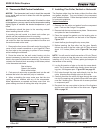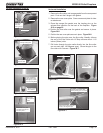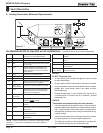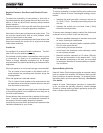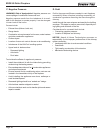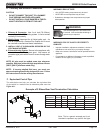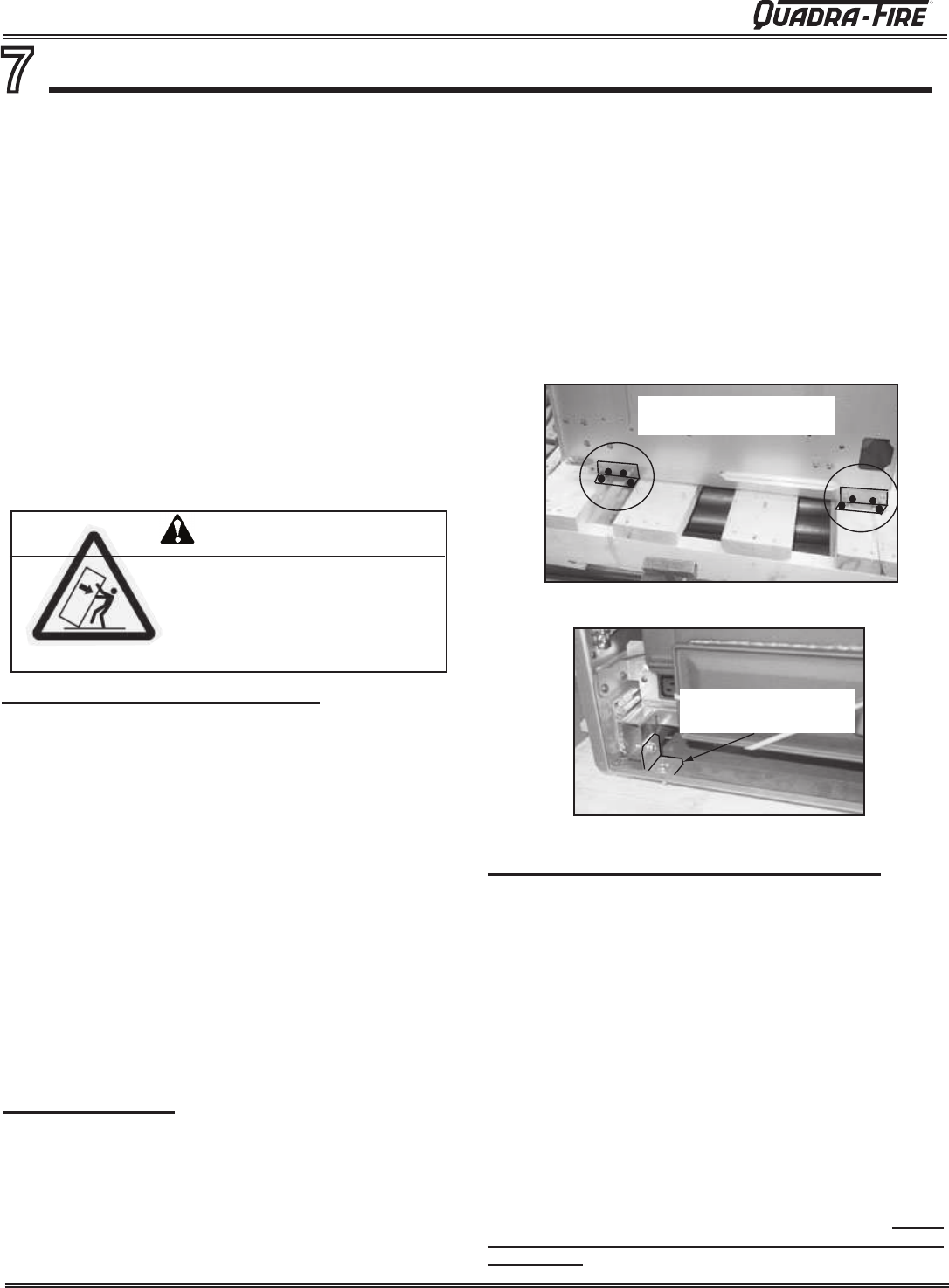
Page 34
7051-158B
December 6, 2011
R
EDGE 60 Pellet Fireplace
7
Installation of Fireplace
Caution! Risk of Cuts/Abrasions. Wear protective
gloves and safety glasses during installation. Sheet
metal edges are sharp.
A. Position the Fireplace
• Place the fi replace on a continuous fl at surface or install on a
raised platform.
• Follow framing instructions in Section 6.
WARNING! Risk of Fire! Prevent contact with sagging, loose
insulation.
• DO NOT install against vapor barriers or exposed insula-
tion.
• Secure insulation and vapor barriers.
• Provide minimum air space clearances at the sides, top
and back of the fi replace assembly as outlined in Section 6
.
B. Sub-Floor Material & Securing Fireplace
NOTE: Finish material and installation method must be selected
before securing the fi replace to the fl oor.
Figure 33.1
Front & rear bracket on each side
securing fireplace to pallet
Flooring Material Under Appliance:
Securing Fireplace
NOTE: Fireplace MUST be level before securing in place.
The fi replace is secured to the pallet with 4 brackets, 2 on each
side. Re-use these same brackets to secure the fi replace to the
fl oor.
The brackets are attached with the short fl ange attached to the
pallet and the long fl ange attached to the fi replace. These may
Non-Raised Hearth
•
Minimum 19mm thickness plywood of C-C plugged grade
or better exterior glue plywood.
Raised Hearth
• Minimum of 2 layers of 19mm thickness plywood of C-C
plugged grade or better exterior glue plywood.
• The raised base must be fi rmly secured to the house
framing members.
CDX or OSB plywood or particle board are not acceptable in
either installation.
Crush Hazard!
To avoid tipping over, this
appliance must be securely
fastened to the fl oor.
WARNING
Concrete subfl ooring is the most secure method. Follow the manu-
facturing instructions that come with the concrete anchor bolts for
properly securing fi replace to the concrete. In cooler climates place
a sheet of plywood or a raised platform on cement slab under appli-
ance only. You need to secure the appliance to the cement slab so
do not extend the plywood so as to interfer with the attachment.
Wood Flooring
be turned around so the longer fl ange attaches to the fl oor. We
recommend that the brackets are turned around for a concrete
attachment. Figure 33.1.
There are 4 holes on each fl ange. Secure each fl ange with 2
bolts. Choose the holes that best secures the fi replace to the fl oor.
Please note that you always want to include the washer on the
bolts that attach to the fl oor.
You can re-use the same bolts and washers that attach the fi re-
place to the pallet. However, there is also a full set of bolts and
washers included in the component pack.
After properly securing the fi replace to the fl oor, the 2 slide rail “L”
brackets that hold the rails in place for shipping may be removed
and discarded. Figure 33.2.
Testing for Defl ection & Removing Handles
Remove the 2 bolts from each lower side of the fi replace and slow-
ly roll out the fi replace on the rail system.
Inspect attachment of brackets to the fl oor and fi replace to ensure
there is zero defl ection in the outer can when it is rolled out on the
rails.
CAUTION!
• If there is any defl ection, this could cause damage to the fi nish-
ing material such as tile, mortar, etc.
• If fi replace is not properly secured, fi nishing materials will not be
covered under warranty.
Remove the lift handles as they could rattle if left in place. Re-
install the bolts in the fi rebox sides to prevent leaks after removing
the handles.
Slide the fi replace back into the outer can. Re-attach the bolts and
brackets. Double check they are correctly positioned to ensure
the exhaust gaskets are properly sealed to prevent combus-
tion leakage.
“L” Shipping Bracket Holding
Rails in Place. One on each
side.
Figure 33.2
Figure 34.1



