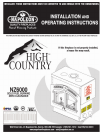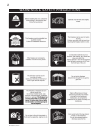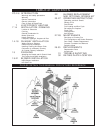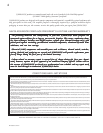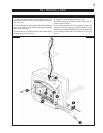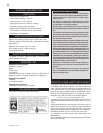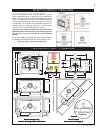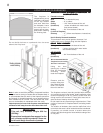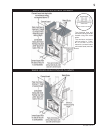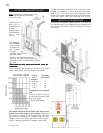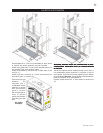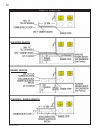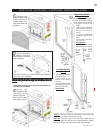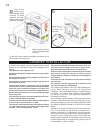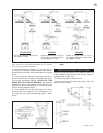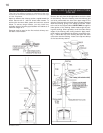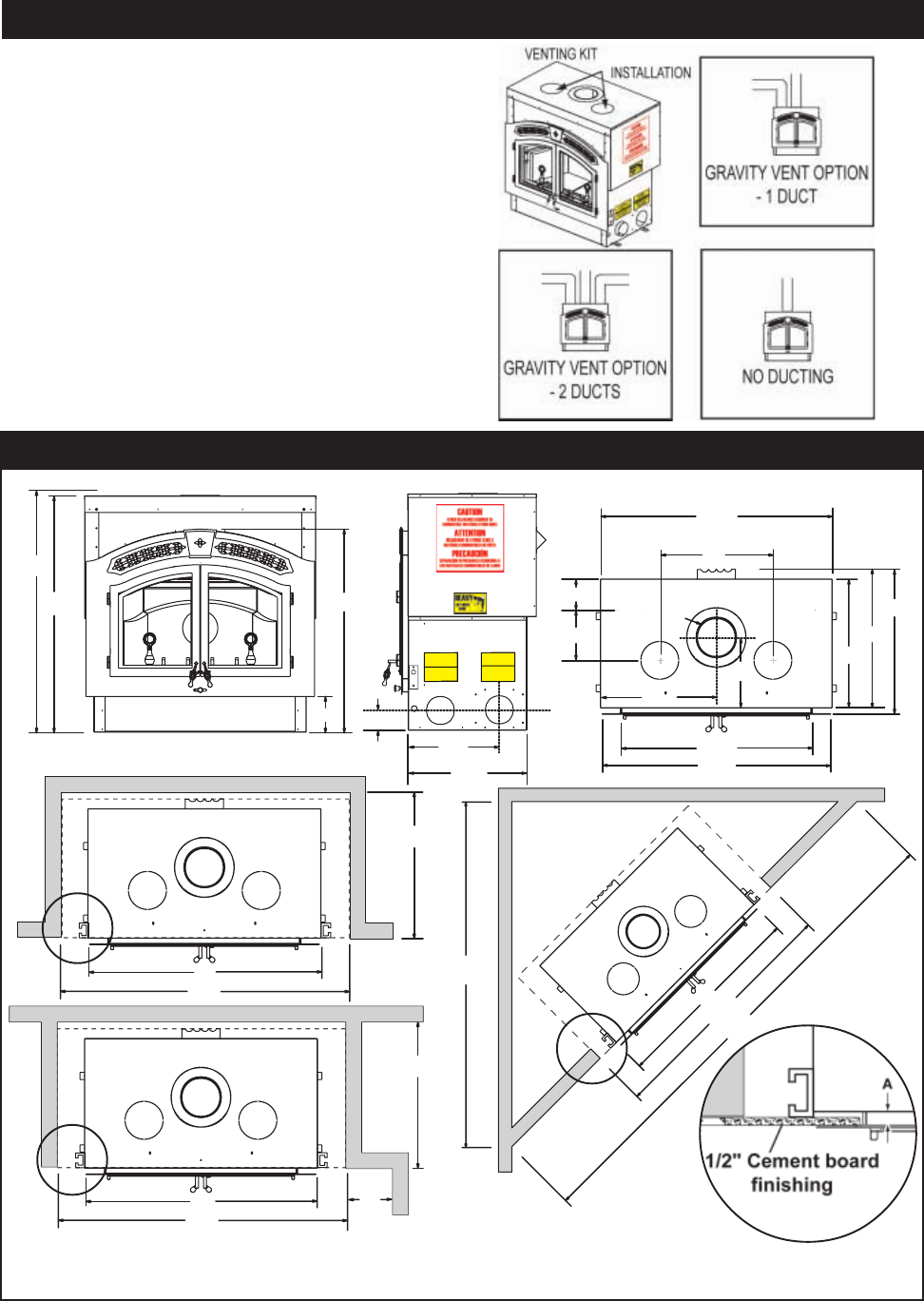
W415-0594 / A / 02.15.07
7
4
3
/8"
19
3
/8"
25
3
/16"
51
1
/2"
50
1
/4"
43"
6
1
/2"
29
1
/2"
48
5
/8"
27
1
/2"
41"
49
1
/2"
30
3
/4"
8"
15"
24
3
/4"
10
3
/4"
6
5
/8"
24"
30
3
/4"
61
1
/2"
50"
30
3
/4"
61
1
/2"
50"
21"
MIN
87"
61
1
/
2
"
123"
50"
AVERTISSEM
ENT:
A
IR
C
OM
BURAN
T
SEULEMEN
T
W
AR
NING:
C
OMB
USTIO
N A
IR
ON
LY
WARNING:
BLOWER
CONNECTION ONLY
AVERTISSEMENT:
CONNEXION DE LA
SOUFFLERIE
SEULEMENT
A HOT AIR GRAVITY VENT SYSTEM (NZ221) may be
used to distribute heat to an adjoining room (located either
above, or beside the room containing the fireplace) by way of
vents. Air flow through this vent must be experimented with
and the dampers of the grill adjusted manually to suit your
requirements. This may take a few attempts; thereafter ad-
justments should no longer be required as is normally expe-
rienced with your central heating system registers.
The hot air vent must be installed in an upward direction!
NEVER install in a downward direction.
The hot air gravity
vent system is not to be connected to a central heating
system.
No more than two hot air gravity vents may be connected to
the fireplace. Individual vent runs are not to exceed 10 feet.
All hot air gravity vents must be insulated.
HI-EFFICIENCY HEATING
INSTALLATION / FRAMING
2 layers2 layers
2 layers2 layers
2 layers
of 1/2" cementof 1/2" cement
of 1/2" cementof 1/2" cement
of 1/2" cement
board needed to fill gap Aboard needed to fill gap A
board needed to fill gap Aboard needed to fill gap A
board needed to fill gap A
.
When framing in unit,When framing in unit,
When framing in unit,When framing in unit,
When framing in unit,
allow fallow f
allow fallow f
allow f
or for f
or for f
or f
inishing mainishing ma
inishing mainishing ma
inishing ma
terial thicterial thic
terial thicterial thic
terial thic
knesskness
knesskness
kness
..
..
.



