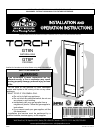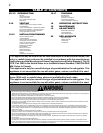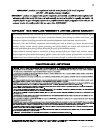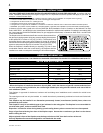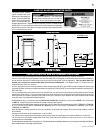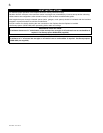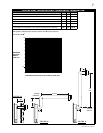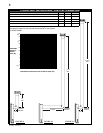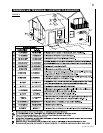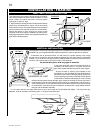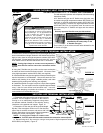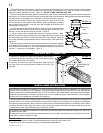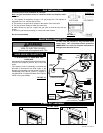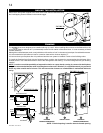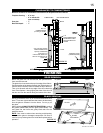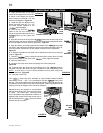
6
W415-0619 / B / 03.03.08
For safe and proper operation of the fi replace follow the venting instruction exactly.
Deviation from the minimum or the maximum vertical vent length can create diffi culty in burner start-up and/or carboning.
Under extreme vent confi gurations, allow several minutes (5-15) for the fl ame to stabilize after ignition.
Vent lengths that pass through unheated spaces (attics, garages, crawl spaces) should be insulated with the insulation
wrapped in a protective sleeve to minimize condensation.
Provide a means for visually checking the vent connection to the fi replace after the fi replace is installed.
Use fi restop spacer (W500-0358) when penetrating interior walls and ceilings.
VENT INSTALLATIONS
HORIZONTAL VENT SECTIONS
A minimum clearance of 1" at the bottom, sides and top of the vent pipe in all horizontal runs to combustibles is
required. Use fi restop spacer W500-0358 (supplied).
VERTICAL VENT SECTIONS
A minimum of 1" all around the vent pipe on all vertical runs to combustibles is required. Use fi restop spacer
W500-0358 (not supplied).



