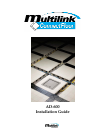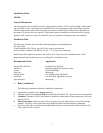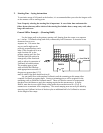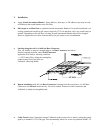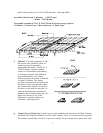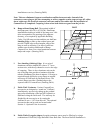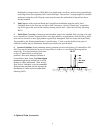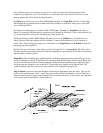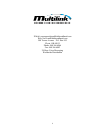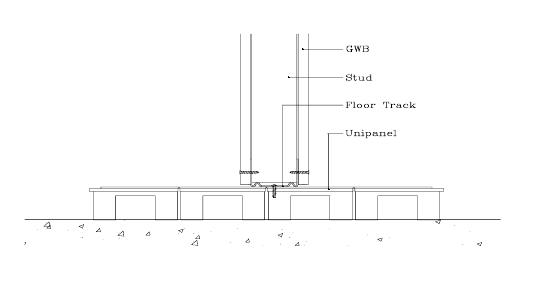
facilitated by using sections of Wall Rail cut to length with a scroll saw and set down perpendicular
to the edge of the last irregularly laid ConnectFloor part. The sections’ varying lengths are carefully
measured so that they will fill up the entire space between the wall and the ConnectFloor that is
already installed.
l. End Caps are used to trim and finish the ConnectFloor installation along the walls. Since
UniPanels there on the first row are laid on Half Connectors, a kind of “partial cap” is needed to
cap off the gap at the end of cable trenches running into the wall—hence the End Cap. (Drawing
D611).
5. Finish Floor Covering: Commercial-rated modular carpet is the standard floor covering to be used
over ConnectFloor systems. In general office area, apply adhesive in grid pattern; while for heavy traffic
areas such as entrance or aisle, apply adhesive generously throughout. Press the carpet tile down firmly.
If acceptable by the flooring manufacturer’s specifications, 1” wide or wider double-sticky tape of
sufficient viscidity may be substituted. Install as provided by the specifications.
6. Interior Partitions: Semi-permanent interior partitions can be erected on top of ConnectFloor AD-
600. They may be built directly on top of ConnectFloor’s surface, or over finished flooring such as
carpet tiles. To secure
partition’s floor track
on top of ConnectFloor, pre-drill from
partition’s floor track through UniPanel of
ConnectFloor, then, fasten with blunt tipped
screws through the pre-drilled hole to avoid
damage to cables underneath. “Ram setting”
floor track to UniPanels is not recommended.
Partitions thus installed will not interrupt the
distribution of cables and wires underneath
(Drawing D615).
D615
4. Optional Trim Accessories
6



