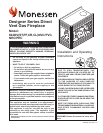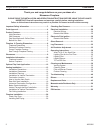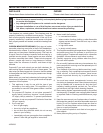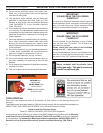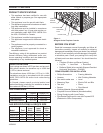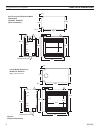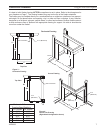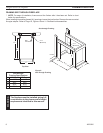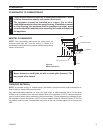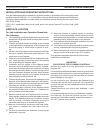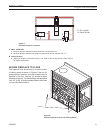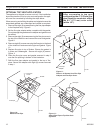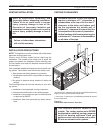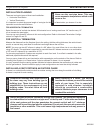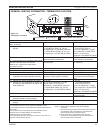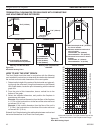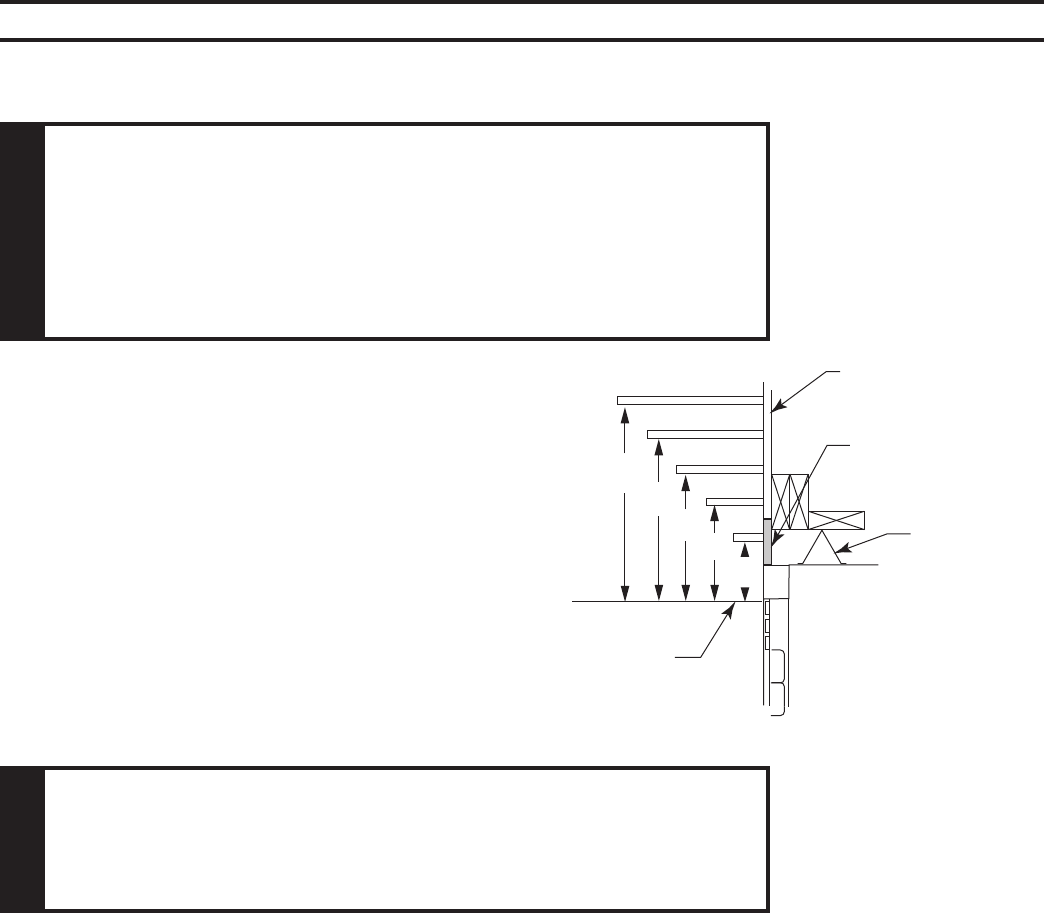
42D0200
Designer Series Gas Fireplaces
9
The combustible area above the facing must not
protrude more than 3/4" from the facing. If it does, it is
considered a mantel and must meet the mantel requirements
listed in this manual.
Figure 6 -
Mantel Clearances
2”
4”
6”
8”
10”
4”
6”
8”
10”
12”
FP2279
mantel clearance
2/09
Wall
Insulation Board
Standoff
Top of Louvers
FP2279
Any remote wiring (i.e. remote control, wall switch, and optional fan) must be done prior to
final finishing to avoid costly reconstruction.
Only noncombustible materials (i.e. brick, tile, slate, steel, or other materials with a UL fire rating
of Zero) may be used to cover the black-painted face of the appliance. A 300°F minimum adhesive
may be used to attach facing materials to the black surface. If joints between the finished wall and
the fireplace surround are sealed, a 300°F minimum sealant material (General Electric RTV103 or
equivalent) must be used. Combustibles may come to the top and side edges but not overlay the
face.



