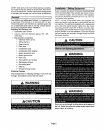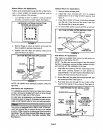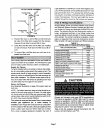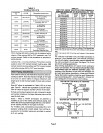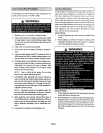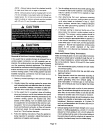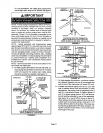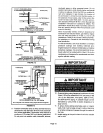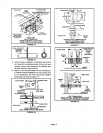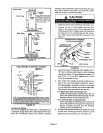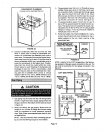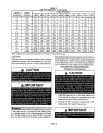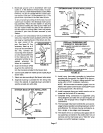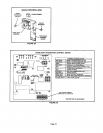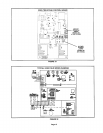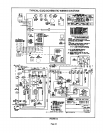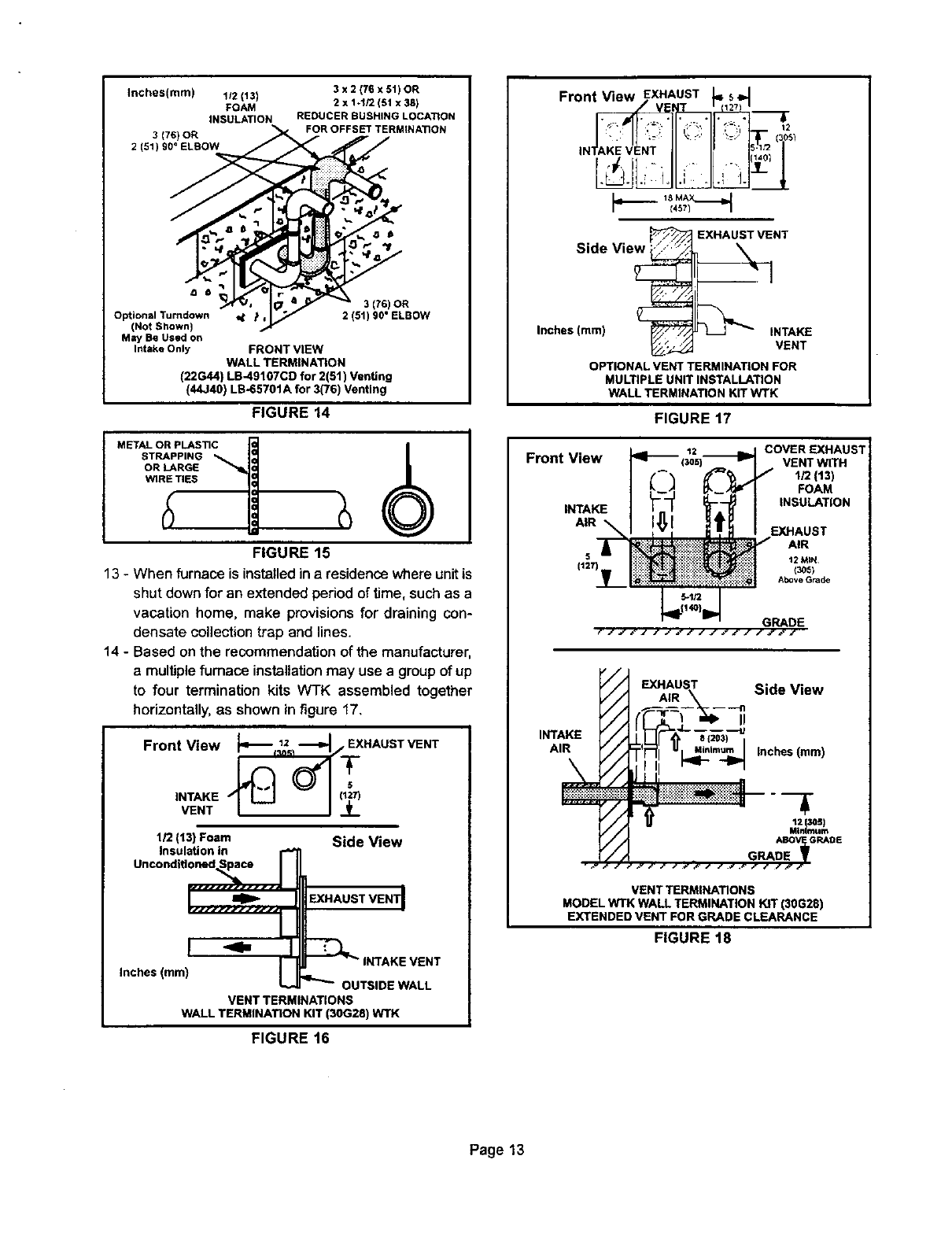
Inches(turn) 1/2 (13) 3 x 2 {76 x 51) OR
FOAM 2 x 1.t/2 (61 x 36)
INSULATION REDUCER BUSHING LOCATION
3 (76) OR FOR OFFSET TERMINATION
2 (51) 90 _ELBOW
3 (76) OR
Optional Turndown _ _ 2 (5t) 90" ELBOW
(Not Shown)
May Be Used on
Intake Only FRONT VIEW
WALL TERMINATION
(22G44) LB-49107CD for 2(51) Venting
(44J40) LB-65701A for 3(76) Venting
FIGURE 14
METALORPLASTIC
STRAPPING
FIGURE 15
13 - When furnace is installed in a residence where unit is
shut down for an extended period of time, such as a
vacation home, make provisions for draining con-
densate collection trap and lines.
14 - Based on the recommendation of the manufacturer,
a multiplefurnace installation may use a group of up
to four termination kits WTK assembled together
horizontally, as shown in figure 17.
Front View _,_, "_'l/EXHAUST VENT
1/2 (13) Foam
Insulation in
Unconditioned _ace F
Inches (mm) L_
VENT TERMINATIONS
WALL TERMINATION KIT 130G28) WTK
Side View
EXHAUST VEN_
INTAKE VENT
OUTSIDE WALL
FIGURE t6
Front View EXHAUST
18M
12
i EXHAUST VENT
Side View_
Inches (ram) • INTAKE
VENT
OPTIONAL VENT TERMINATION FOR
MULTIPLE UNIT INSTALLATION
WALL TERMINATION KIT WTK
FIGURE 17
Front View
INTAKE
AIR
5
1127)..L
IZ
(3os)
COVER EXHAUST
VENT WITH
1/2(13)
FOAM
INSULATION
EXHAUST
AIR
t 2 MIN
(30_)
Above Grade
GRADE
INTAKE
AIR
//// EXHAARUS_ SideView
_--T_-- ----n
// (('-_-_-_" II
/ / @1 812031
/ / I_=_,,,I,,,=_l Inches (ram)
//,ii II r'--r
lJil,
/ / Mn}mum
/ / ABO'_GPJmE
, GRADE
VENT TERMINATIONS
MODEL WTK WALL TERMINATION KIT (30G28)
EXTENDED VENT FOR GRADE CLEARANCE
FIGURE 18
Page 13



