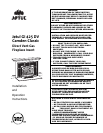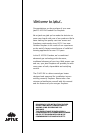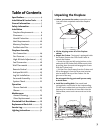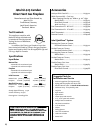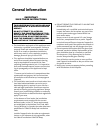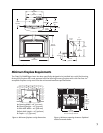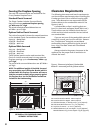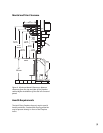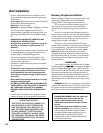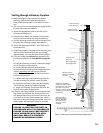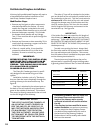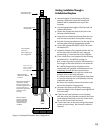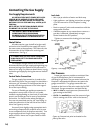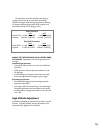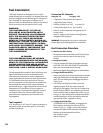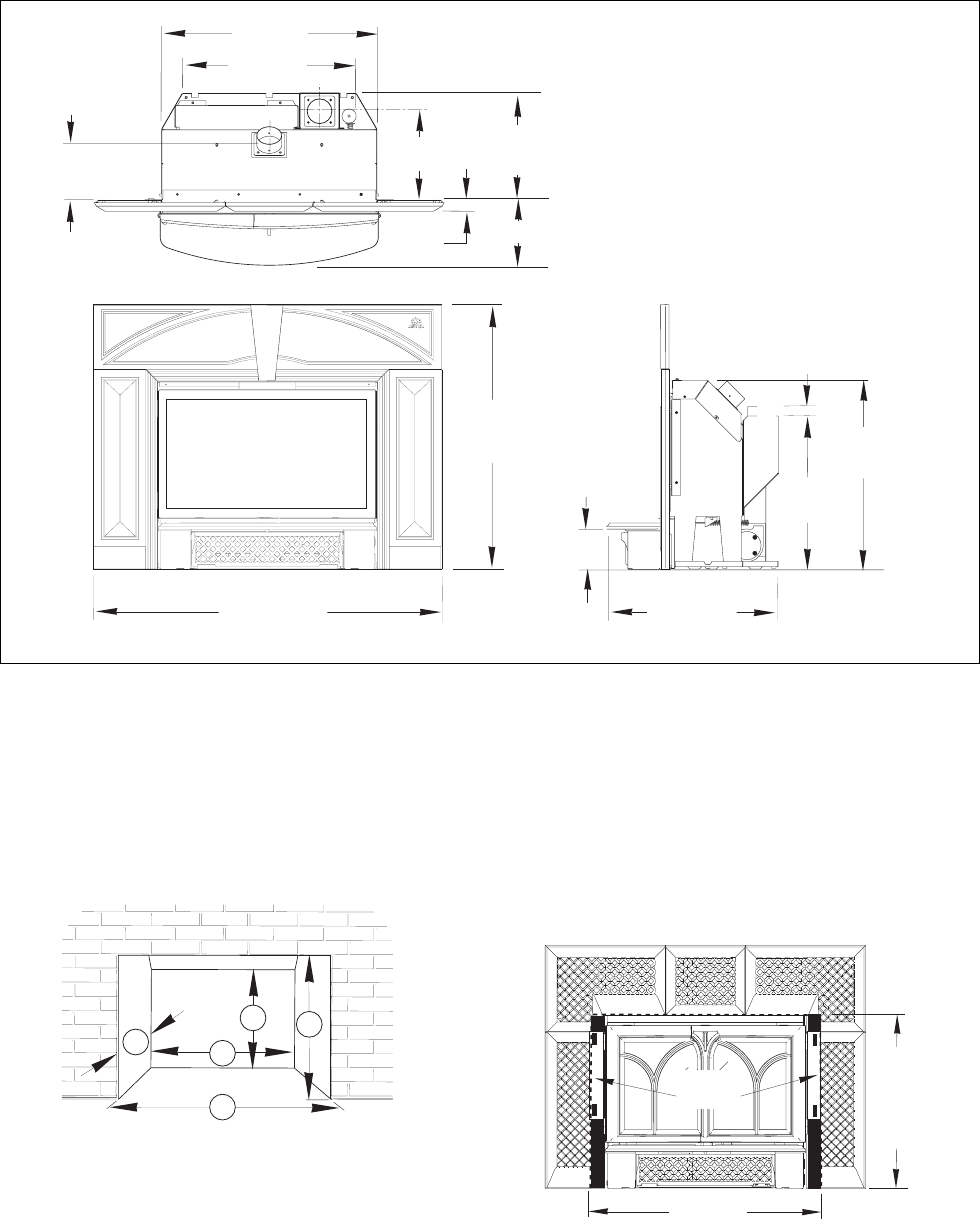
7
30 1/4
768 mm
40
1016 mm
5
127 mm
17
432 mm
22
559 mm
21 1/2
546 mm
2
50 mm
13
330 mm
11
289 mm
7 1/2
191 mm
25
635 mm
20
508 mm
1 1/2
38mm
8 1/2 (216 mm)
Minimum Fireplace Requirements
The GI425 DV CAMDEN gas insert has been specifically designed to be installed into a solid fuel burning
factory built fireplace OR a code approved solid fuel burning masonry fireplace with a tile flue liner. An
acceptable fireplace cavity must have the minimum dimensions specified below.
Air
Intake
Exhaust
Outlet
Air
Intake
Exhaust
Outlet
Figure 1. GI 425 DV dimensions.
E
C
D
A
B
A: Opening Width = 28” (711 mm)
B: Opening Height = 22” (559 mm)
C: Back Wall Width = 20” (508 mm)
D: Back Wall Height = 20” (508 mm)
E: Depth = 13” (330 mm)
Figure 2. Minimum fireplace cavity dimensions. Figure 3. Minimum opening clearance. Optional
Lattice Surround shown.
Surround
Hangers
22
559 mm
Min.
Opening
Height
28
711 mm
Min. Opening Width
for Surround Hanger Clearance



