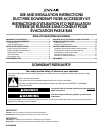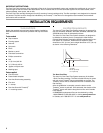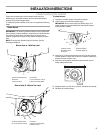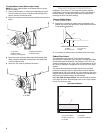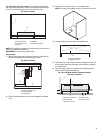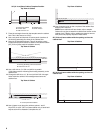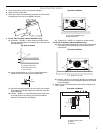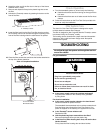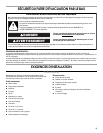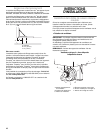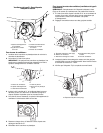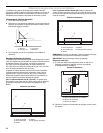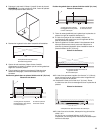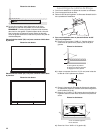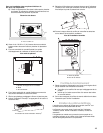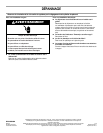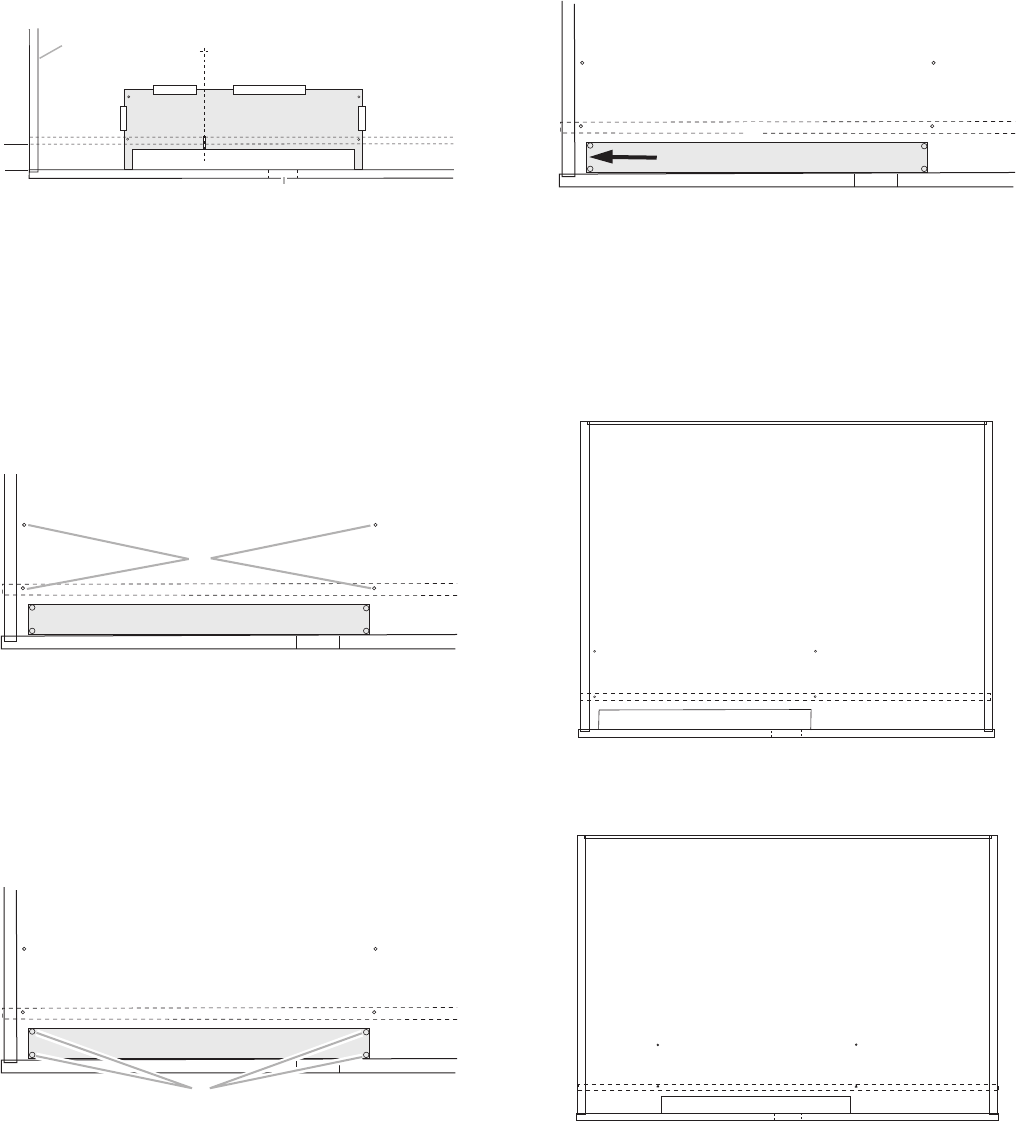
6
36" (91.4 cm) Base Cabinet Template Position
Top View of Cabinet
7. Trace the rectangle formed by the template onto the cabinet
floor. This is the area to be cut (C).
8. Use a set-punch and hammer to center-punch locations of
the housing assembly pilot holes in the cabinet floor.
9. Remove the template and tape. This will reveal the cutout
location and the pilot holes to be drilled in the cabinet bottom
(30" [76.2 cm] base cabinet installation shown).
Top View of Cabinet
10. Use a drill with an ⁷⁄₆₄" (2.8 mm) drill bit to predrill
4 pilot holes used for mounting the housing assembly to the
cabinet floor.
11. Change the drill bit to a ¼" (6.4 mm) drill bit. Drill 4 through-
holes within the outline of the rectangle traced onto the
cabinet floor.
Top View of Cabinet
12. Use a jigsaw to cut along the outline at points 1 and 2.
At point 3, for a 30" (76.2 cm) base cabinet only, a hand-held
keyhole saw will be needed to complete the cut.
Top View of Cabinet
13. Use a hammer to tap on the cut piece of the cabinet floor
bottom until it falls out.
NOTE: Some cabinets will have brads, nails or staples.
Others will use glue to attach the cabinet floor bottom to the
cabinet front. If brads, nails or staples are present, remove
with pliers and properly dispose of these items.
30" (76.2 cm) base cabinet with the opening cut into the
cabinet floor.
Top View of Cabinet
36" (91.4 cm) base cabinet with the opening cut into the
cabinet floor.
Top View of Cabinet
A. Left side of cabinet
B.Toe-kick area
C.Area to be cut out
D.Cabinet front
E.Center mullion
A.Housing assembly pilot hole locations
B.Area to be cut out
A.Cutout pilot hole locations
A
B
C
D
E
A
B
A
1
3
2



