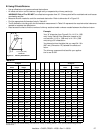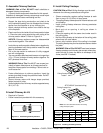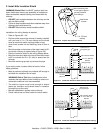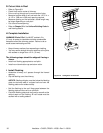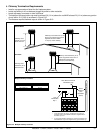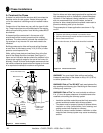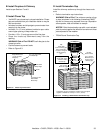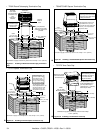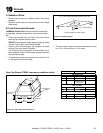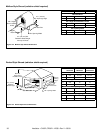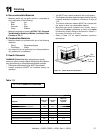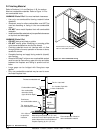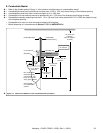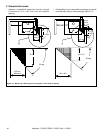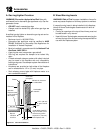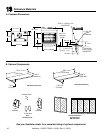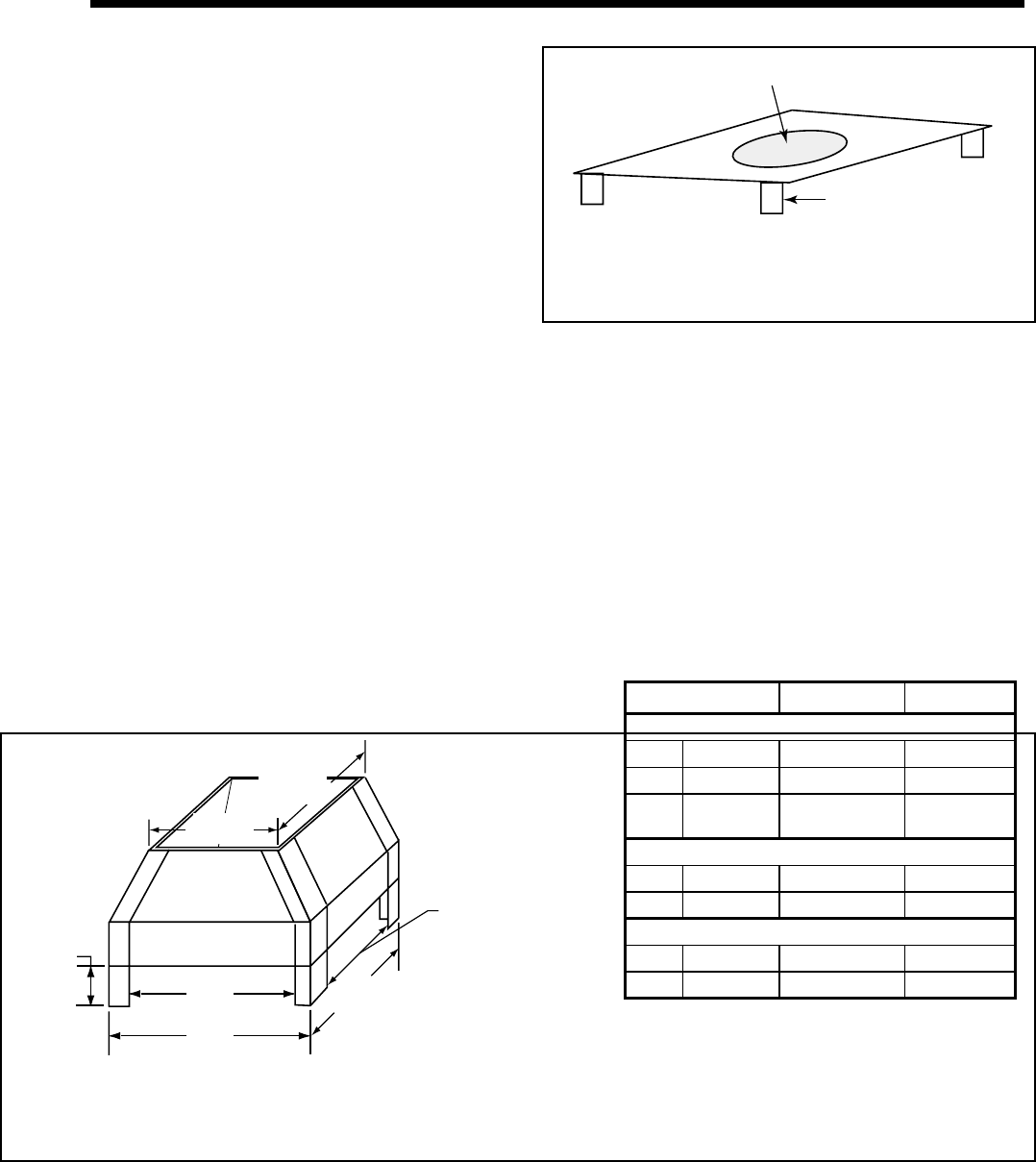
35
3 in (76 mm)
minimum
Min.
Base Dim.
Min.
Base Dim.
Min.
Top Dim.
Min.
Top Dim.
Min. Opening
Width
Min. Opening
Width
3 in. (76 mm) tall legs
Ø 17 1/2 in. (444.5 mm) Round Hole to fit over cap
Length x Width to fit inside shroud
10
10
Shrouds
• Chase top shrouds may be fi eld constructed where
permitted by regional building codes.
WARNING! Risk of Fire! Shrouds must be constructed
as specifi ed. Improper construction may overheat chase
top.
NOTICE: Some regional codes require an agency-Listed
shroud. Consult your local building offi cials.
• Hearth & Home Technologies Inc. supplies UL listed
shrouds. See your dealer for details.
• The following fi eld constructed shroud designs have
been tested for Hearth Technologies fi replace systems
and termination caps.
• The shrouds must be constructed from a minimum .018
in. (26 ga) thick aluminized steel.
A. Radiation Shield
• Some shrouds require a radiation shield. Use where
specifi ed.
• Radiation shield must be constructed of minimum 26 ga
sheet metal.
B. Field Constructed Shrouds
• The wire mesh is optional but recommended and must
be .018 in. thick minimum, 1/2 in. mesh.
Figure 10.1 Radiation Shield
Figure 10.2 Open Top Shroud Dimensions
Heatilator • CL36D, CR36D • 12538 • Rev V • 05/09
TS345 TR342 TR342/344TV
Min. Base Dims.
in 23 x 23 28 x 28 26 x 26
mm 584 x 584 711 x 711 660 x 660
Radiation Shield
Required
Min. Top Dims.
in 20 x 20 25 x 25 23 x 23
mm 508 x 508 635 x 635 584 x 584
Min. Opening Width
in 17 x 17 22 x 22 20 x 20
mm 432 x 432 559 x 559 508 x 508
Open Top Shroud (TR342 caps require radiation shield)



