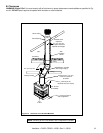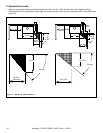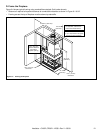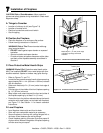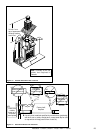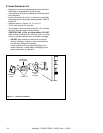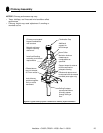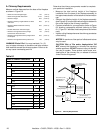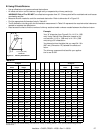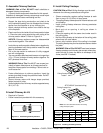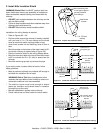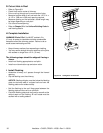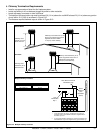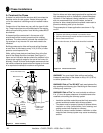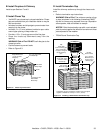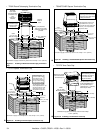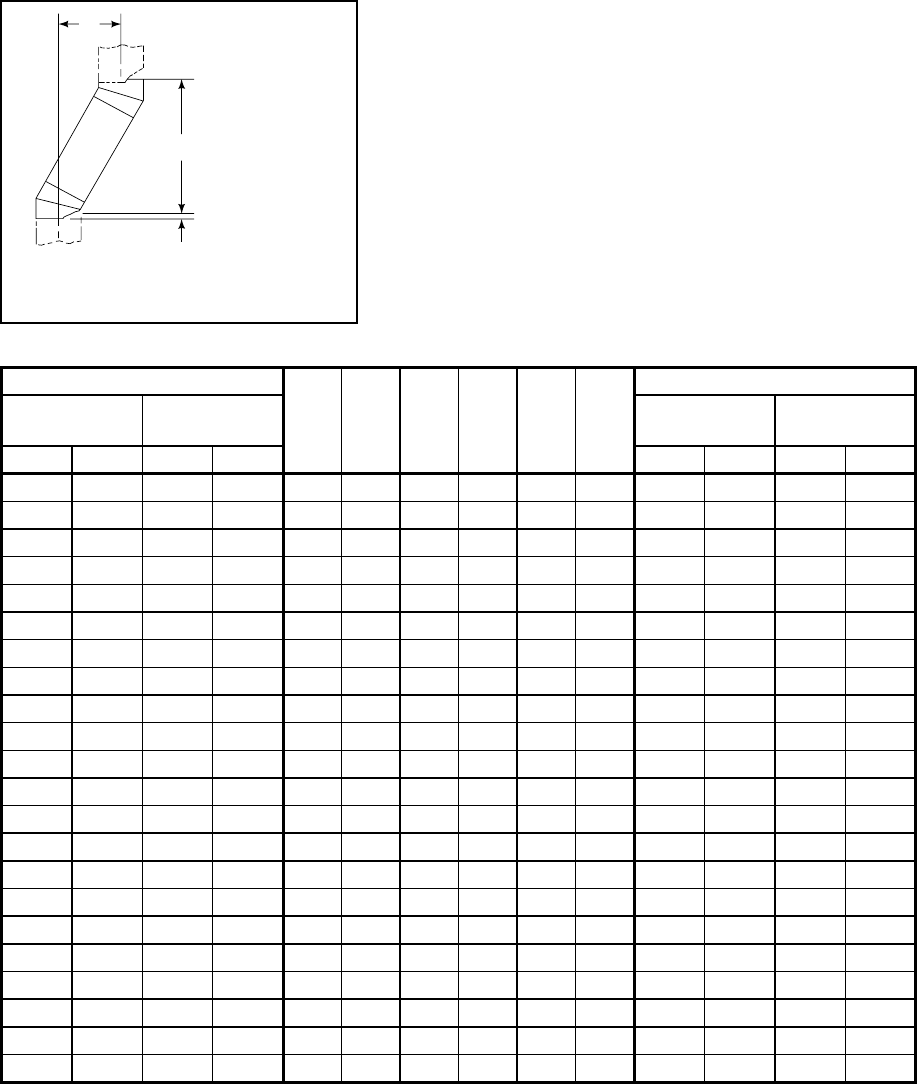
27
Table 8.2
B. Using Offsets/Returns
• Use an offset/return to bypass overhead obstructions.
• An offset and return can be used as a single entity or separated by chimney section(s).
WARNING! Risk of Fire! DO NOT use offset/returns greater than 30°. Chimney draft will be restricted and could cause
overheating and fi re.
• Measure the shift needed to avoid the overhead obstruction. Refer to dimension A in Figure 8.3.
• Find the appropriate A dimension listed in Table 8.2.
• The B dimension coinciding with the A dimension measurement in Table 8.2 represents the required vertical clearance
needed to complete the offset/return.
• Read across the chart to fi nd the number of chimney sections/model numbers needed between the offset and return.
A
B
1-1/4 in. (32 mm)
OVERLAP
Figure 8.3 Chimney Offset/Return
Heatilator • CL36D, CR36D • 12538 • Rev V • 05/09
15-degree
SL306 SL312 SL318 SL324 SL336 SL348
30-degree
A
Offset
B
Height
A
Offset
B
Height
in. mm in. mm in. mm in. mm
1-5/8 41 13-3/8 340 - -----3-5/8 92 15-1/2 394
2-7/8 73 17-3/4 451 1 -----5-1/2 140 18-5/8 473
4-1/8 102 22-3/8 568 2 -----7-1/4 184 21-3/4 552
4-1/2 114 23-5/8 600 - 1 - - - - 8-1/2 216 23-3/4 603
5-3/4 146 28-1/4 718 1 1 - - - - 10-1/4 260 27 686
6 152 29-3/8 746 - - 1 - - - 11-1/2 292 29 737
7-1/4 184 34 864 - 2 - - - - 13-1/4 337 32-1/8 816
7-3/4 197 36-1/8 918 - - - 1 - - 14-1/2 368 34-1/8 867
8-3/4 222 39-3/4 1010 1 - - 1 - - 16-1/4 413 37-3/8 949
10-3/8 264 45-5/8 1159 - - 2 - - - 19-1/4 489 42-1/2 1080
10-5/8 270 46-3/4 1187 - - - - 1 - 20-1/2 521 44-5/8 1133
11-7/8 302 51-3/8 1305 1 - - - 1 - 22-1/4 565 47-3/4 1213
13-1/2 243 57-1/4 1454 - - - 2 - - 25-1/4 641 52-7/8 1343
13-3/4 349 58-3/8 1483 - ----126-1/2 673 55 1397
15 381 63 1600 1 ----128-1/4 718 58-1/8 1476
16-1/2 419 68-3/4 1746 - 1 - - - 1 31-1/4 794 63-1/4 1607
18 457 74-5/8 1895 - - 1 - - 1 34-1/4 870 68-1/2 1740
19-5/8 498 80-3/8 2042 - - - 1 - 1 37-1/4 946 73-3/4 1873
20-5/8 524 84-1/8 2137 1 - - 1 - 1 39-1/8 994 76-7/8 1953
22-3/4 578 91-7/8 2334 - - - - 1 1 43-1/4 1099 84-1/8 2137
24 610 96-1/2 2451 1 - - - 1 1 45-1/8 1146 87-1/4 2216
25-7/8 657 103-1/2 2629 - ----249-1/4 1251 94-1/2 2400
Proper assembly of air-cooled chimney parts result in an overlap at chimney joints of 1-1/4 in. (32 mm). Effective length is built
into this chart.
Example:
Your “A” dimension from Figure 8.3 is 14 1/2 in. (368
mm). Using Table 8.2 the dimension closest to, but
not less than 14 1/2 in. (368 mm) is 14 1/2 in. (368
mm) using a 30° offset/return.
You determine from the table that you need 34 1/8 in.
(867 mm) (Dimension “B”) between the offset and
return.
The chimney component that best fi ts your applica-
tion is one SL324.



