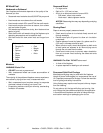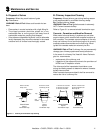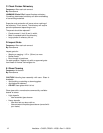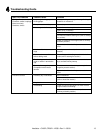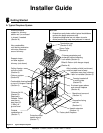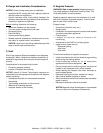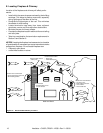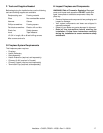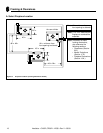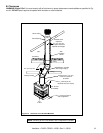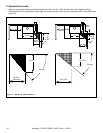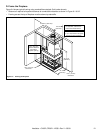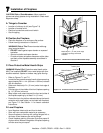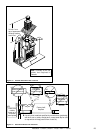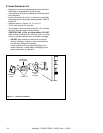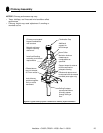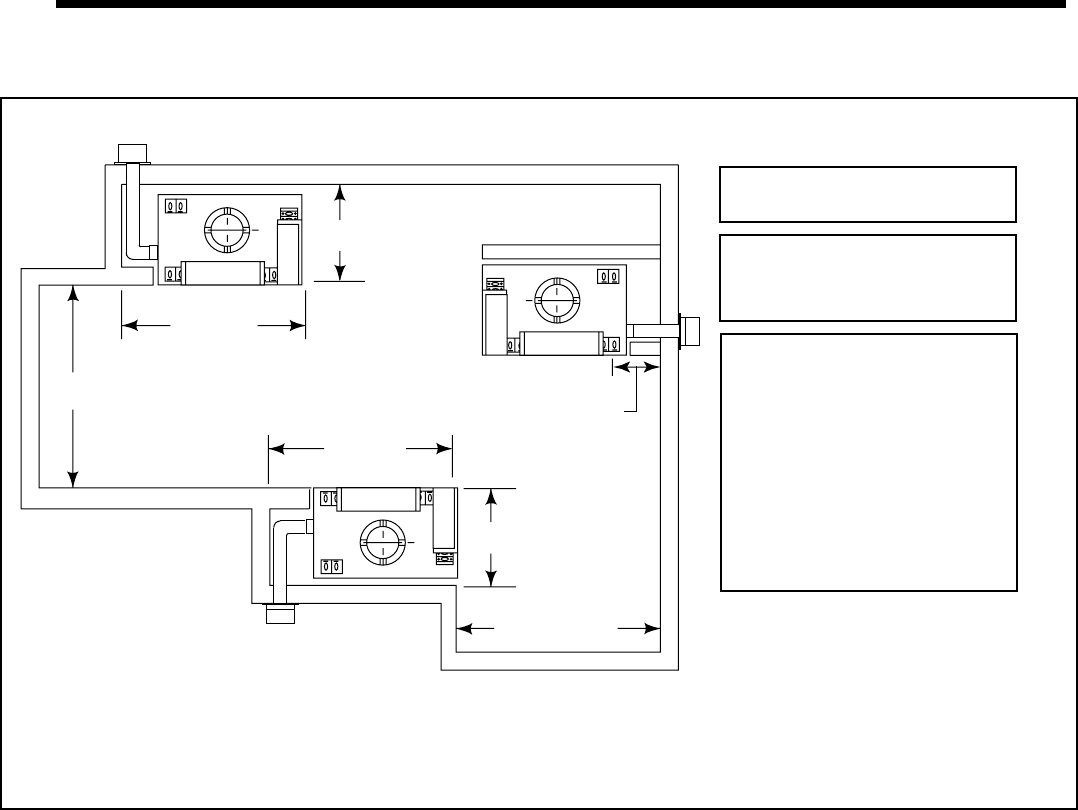
18
6
6
Framing & Clearances
Figure 6.1 Fireplace Locations (Framing dimensions shown)
A. Select Fireplace Location
23 in.
45 in.
48 in. Min.
45 in.
23 in.
48 in. Min.
Note: 18 in. minimum from
front opening to sidewall.
1/2 in. min. distance from
fireplace to combustible
materials.
Note:
Note:
In addition to these
framing dimensions,
also reference the
following sections:
• Clearances (Section
6.B.)
• Mantel Projections
(Section 11.E.)
• Fireplace Dimensions
(Section 13.A.)
18 in. minimum from
front opening to sidewall
As room divider
Heatilator • CL36D, CR36D • 12538 • Rev V • 05/09



