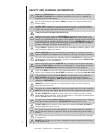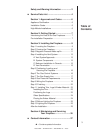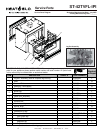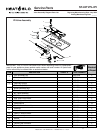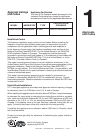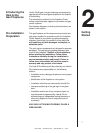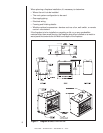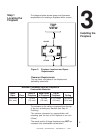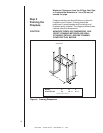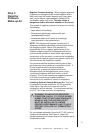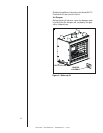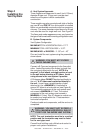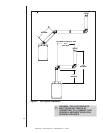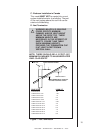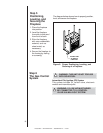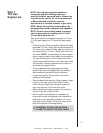
Minimum Clearances from the B-Type Vent Pipe
to Combustible Materials is 1 inch (25 mm) all
around the pipe.
Step 2
Framing the
Fireplace
Fireplace framing can be built before or after the
fireplace is set in place. Framing should be
positioned to accommodate wall coverings and
fireplace facing material. The diagram below shows
framing reference dimensions.
CAUTION
MEASURE FIREPLACE DIMENSIONS, AND
VERIFY FRAMING METHODS AND WALL
COVERING DETAILS, BEFORE FRAMING
CONSTRUCTION BEGINS.
Figure 4. Framing Dimensions
MODEL A B C
ST-42TVFL-IPI 44 23
1/4 41 1/2
Dimensions shown in inches.
ST-42TVFL-IPI
A
C
B
Heat & Glo • ST-42TVFL-IPI • 455-902 Rev. C • 12/07
10



