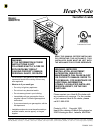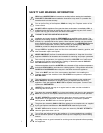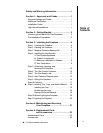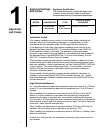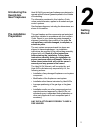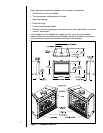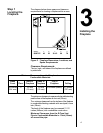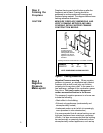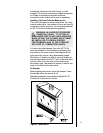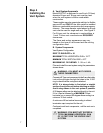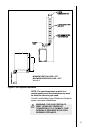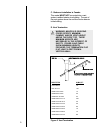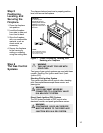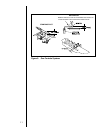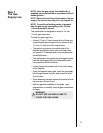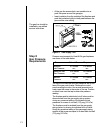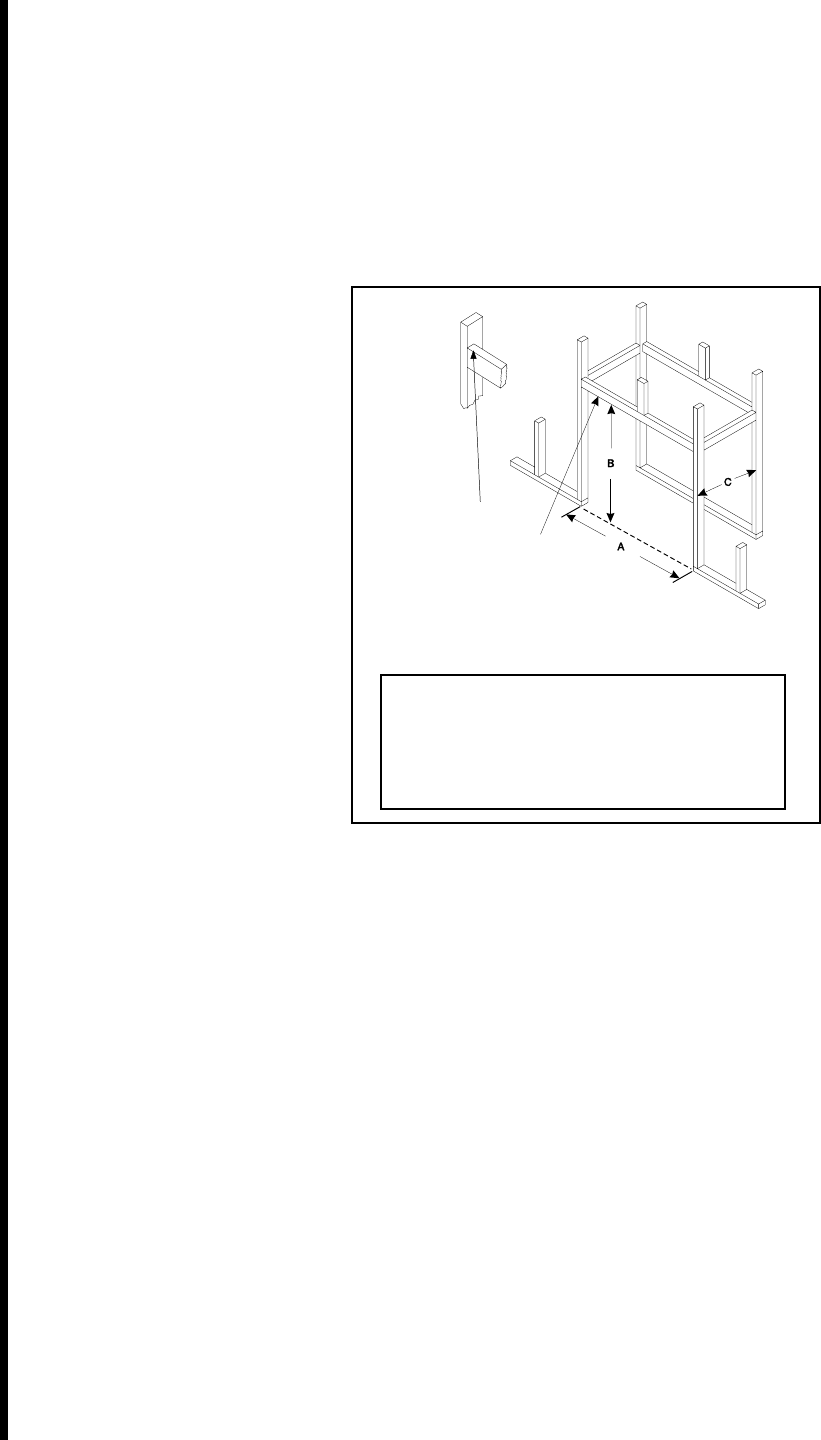
5
Framing should be constructed of 2 X 4 lumber or heavier.
Models A B C
8000TVC 49 40
1/2 22
NOTE: DIMENSIONS SHOWN IN INCHES
Figure 3. Framing Dimensions
Fireplace framing can be built before or after the
fireplace is set in place. Framing should be
positioned to accommodate wall coverings and
fireplace facing material. The diagram below shows
framing reference dimensions.
CAUTION
MEASURE FIREPLACE DIMENSIONS, AND
VERIFY FRAMING METHODS AND WALL
COVERING DETAILS BEFORE FRAMING
CONSTRUCTION BEGINS.
Step 2
Framing the
Fireplace
WARNING:
To ensure proper
clearances the front
framing header must be
installed on its narrow
edge and to the front of
the frame.
Negative Pressure warning: When negative
pressure is present, an atmospherically vented
fireplace (with a draft hood) may not function
properly and it may down draft. In the case of a
gas appliance, spillage of the combustion gases
may occur. This may create a dangerous
carbon monoxide situation in the house.
The causes of negative pressure to a house can
include the following:
Stack effect in the building.
Exhaust only appliances (mechanically and
atmospherically vented).
Inadequate make-up air (which is increasingly
more prevalent in new construction).
It is recommended that all natural venting non-air
tight gas fireplaces have outside air connected
to them. It is also recommended that the building
be mechanically or passively balanced to allow
atmospherically vented appliances, such as top
Step 3
Negative
Pressure
Make-up Air



