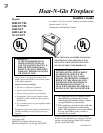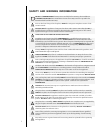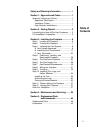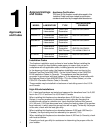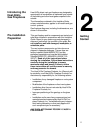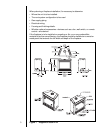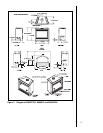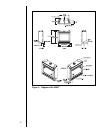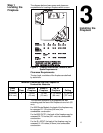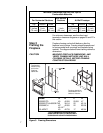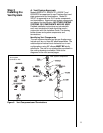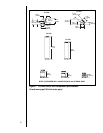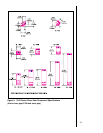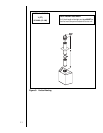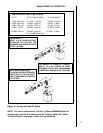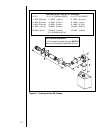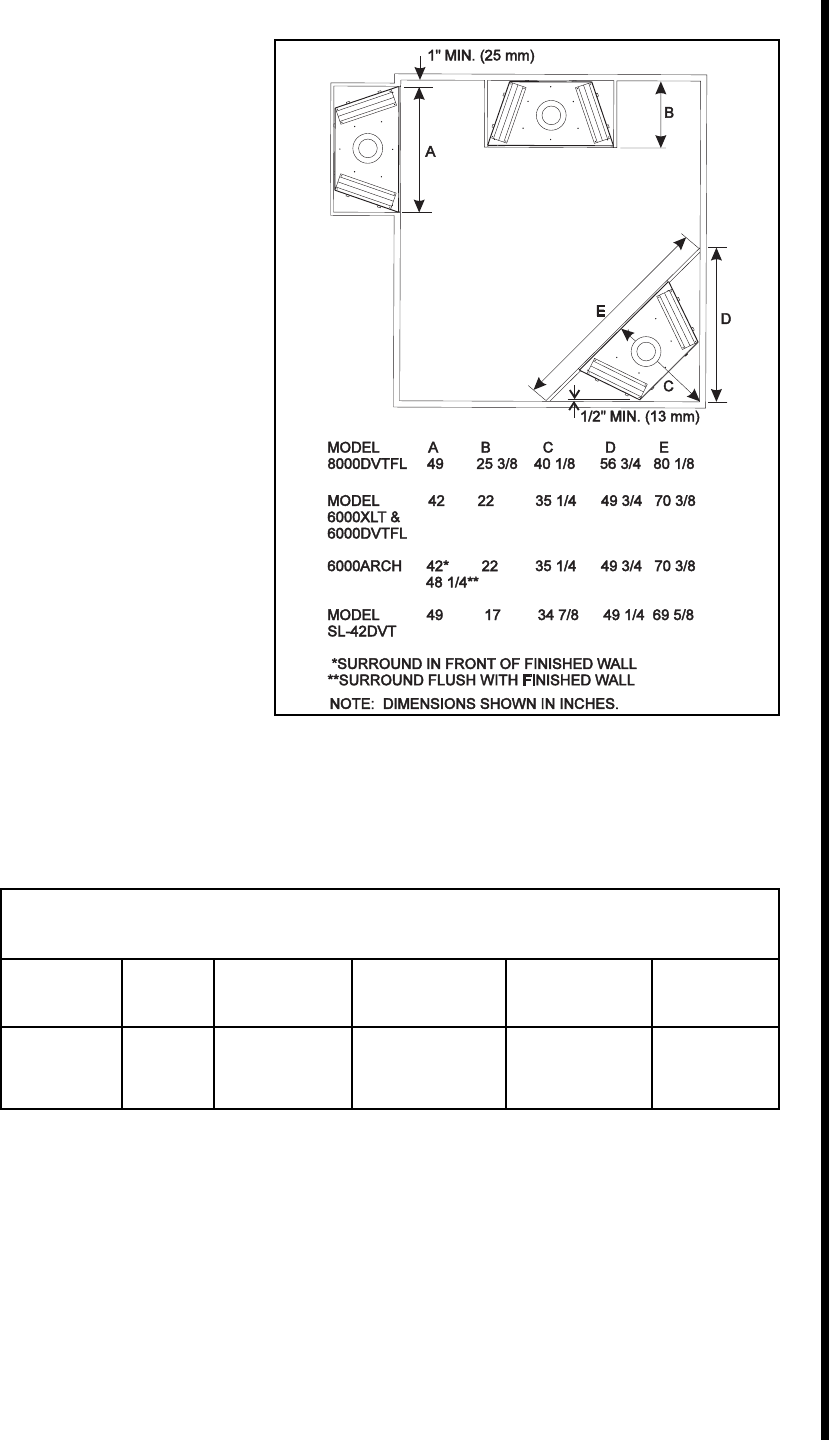
6
3
Installing the
Fireplace
Step 1
Locating the
Fireplace
The diagram below shows space and clearance
requirements for locating a fireplace within a room.
Figure 4. Fireplace Dimensions, Locations, and
Space Requirements
Clearance Requirements
The top, back, and sides of the fireplace are defined
by stand-offs.
Minimum Clearances from the Fireplace to
Combustible Materials
Glass Back of Sides of Top of
Front Floor Fireplace Fireplace Fireplace Ceiling
36 inches 0 1/2 inch 1/2 inch 3-1/2 inches 31 inches
(914 mm) (13 mm) (13 mm) (89 mm) (787 mm)
The minimum clearance to a perpendicular wall
extending past the face of the fireplace is one inch (25
mm).
For 6000 Series Models, the back of the fireplace may
be recessed 21-1/2 inches (546 mm) into
combustible construction.
For the 8000 DVTFL, the back of the fireplace may be
recessed 24-7/8 inches (641 mm) into combustible
construction.
For the SL-42DVT, the back of the fireplace may be
recessed 16 1/2-inches (419mm) into combustible
construction.



