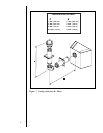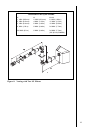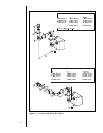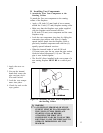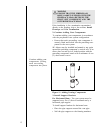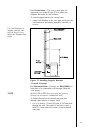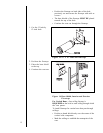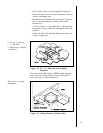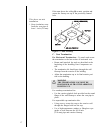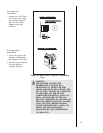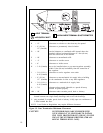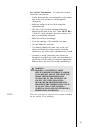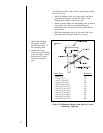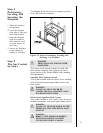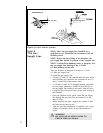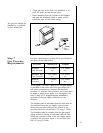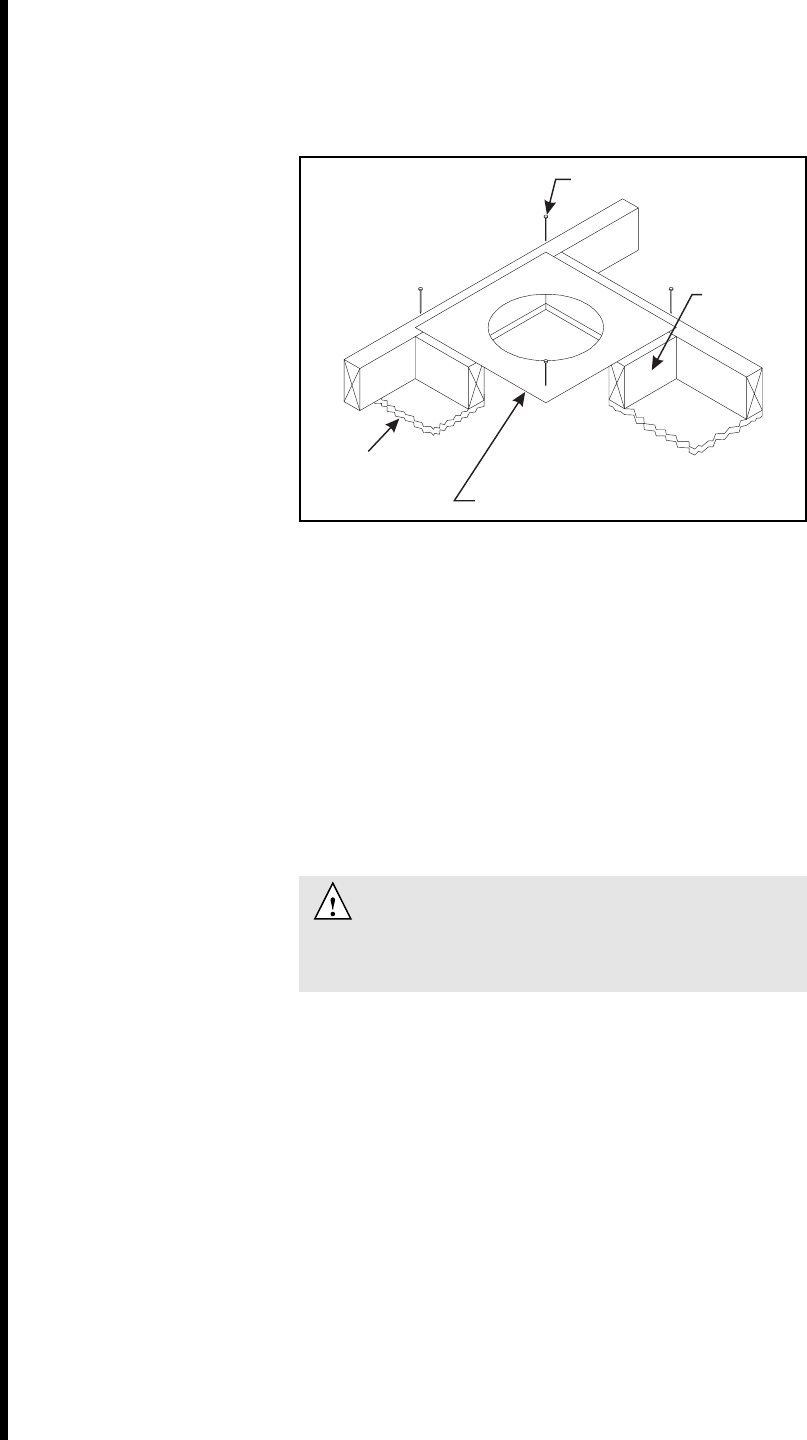
17
If the area above the ceiling IS an attic, position and
secure the firestop on top of the previously framed
hole.
This shows an attic
installation.
1. Keep insulation away
from the vent pipe at
least 1 inch (25 mm).
NAILS (4 REQUIRED)
CEILING FIRESTOP
RAFTER
CEILING
Figure 17. Attic Firestop
C. Vent Termination
For Horizontal Terminations - To attach and secure
the termination to the last section of horizontal vent:
Rotate and interlock the ends as described at the
beginning of the Installing Vent Components sec-
tion.
The termination kit should pass through the wall
firestops from the exterior of the building.
Adjust the termination cap to its final exterior posi-
tion on the building.
WARNING
THE TERMINATION CAP MUST BE
POSITIONED SO THAT THE ARROW IS
POINTING UP.
For roundcap termination kits:
Use the exterior pipelock hole provided on the round
flange of the wall firestop to secure the vent pipe in
place.
For trapezoidal cap termination kits:
Using screws, secure the cap to the exterior wall
through the flanges built into the cap.
Use a high-temperature sealant or fiberglass rope
gasket to seal between the 8-5/8 inch
(219 mm) pipe and exterior firestop.



