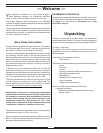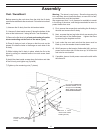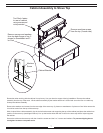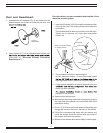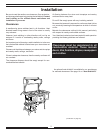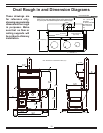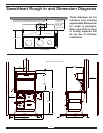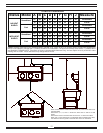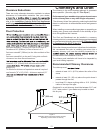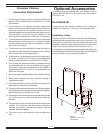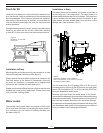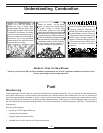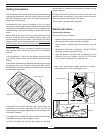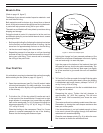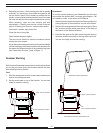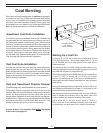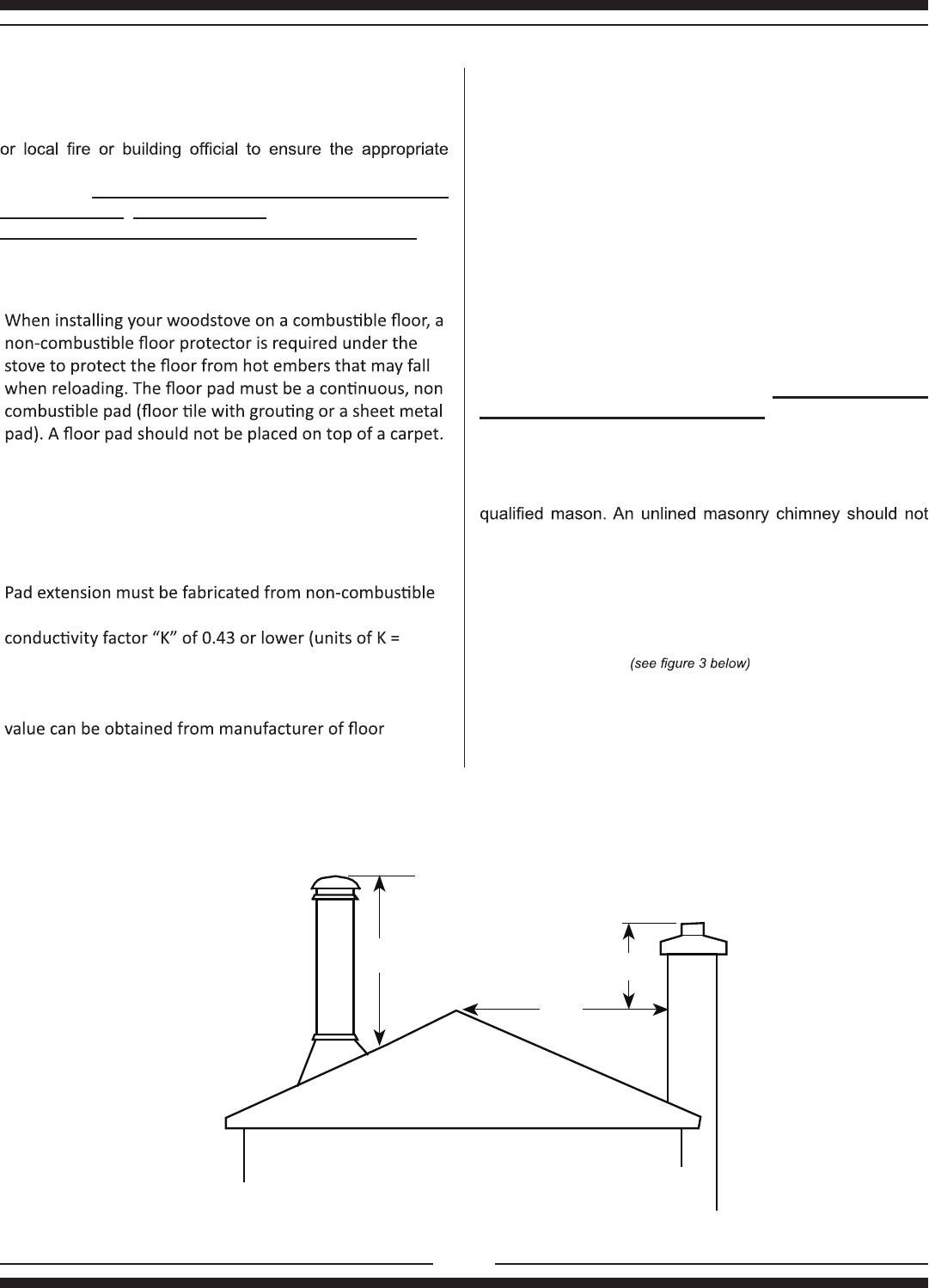
13
Figure 3
Illustration showing minimum heights required,
depending on the location of chimney
The chimney ‘drives’ the system by producing the draft that
draws in combustion air and exhausts smoke and gases to
outdoors.
When installing a new woodburning system or upgrading an
existing one, give as much attention to the chimney as you
do to the appliance that it serves.
The Oval and Sweetheart can be installed in a masonry
chimney which is in compliance with the appropriate standard
or a prefabricated chimney approved to ULC Standard S629
in Canada and UL 103HT in the U.S.
Follow the chimney manufacturer’s directions for installation.
We recommend that prior to installing your stove into a
masonry chimney, you have the chimney inspected by a
be used without the installation of a liner.
The chimney and installation will have to be inspected by
your local building inspector.
Recommended Chimney Clearances
The chimney must:
• extend at least 14 ft. (4.27m) above the collar of the
stove;
• extend at least 3 ft. (92 cm) above the point where it
passes through the roof;
• be at least 2 ft. above anything within a 10 ft. (3.048m)
radius of the top of the pipe.
Good draft in a cold chimney should be between 0.01” and
0.15” “water column” (your dealer may be able to check
this for you).
24" (600mm)
10'
(3 metres)
36" (900 mm)
Clearance Reductions
There are many alternate decorative methods to reduce
clearances to combustible materials. See your dealer,
standards are being met with these alternatives. In Canada,
refer to the Installation Code for Solid Fuel Appliances
and Equipment. CAN3-B365-M84. In the U.S., refer to the
National Fire Protection Association Standard 211,
Floor Protection
Chimneys and Draft
The chimney is the most important element of successful
stove operation. (See also page 26 “Flue Pipes”)
Performance of your woodburning system depends more
on the chimney than on any other single component.
-
Pad must extend 21” (534mm) in front of the stove in
Canada and 18” (458mm) in front of stove in U.S.
Pad must extend 8” (203mm) to the sides and back of the
stove.
Pad must extend fully to the wall if using side and back
clearances less than these dimensions.
materials: 1/2” (13mm) thick minimum with thermal
btu/h/F/in).
To determine thickness of equivalent material required
use formula (“K” x 0.5) / 0.43 = thickness required (“K”
material).



