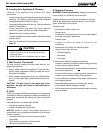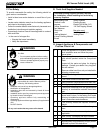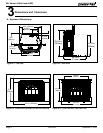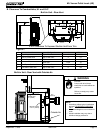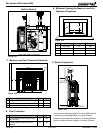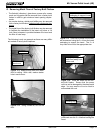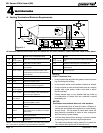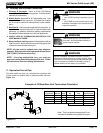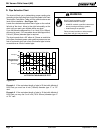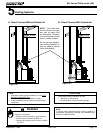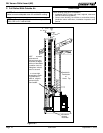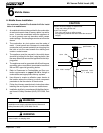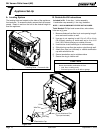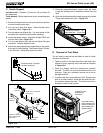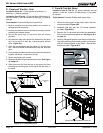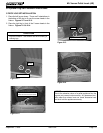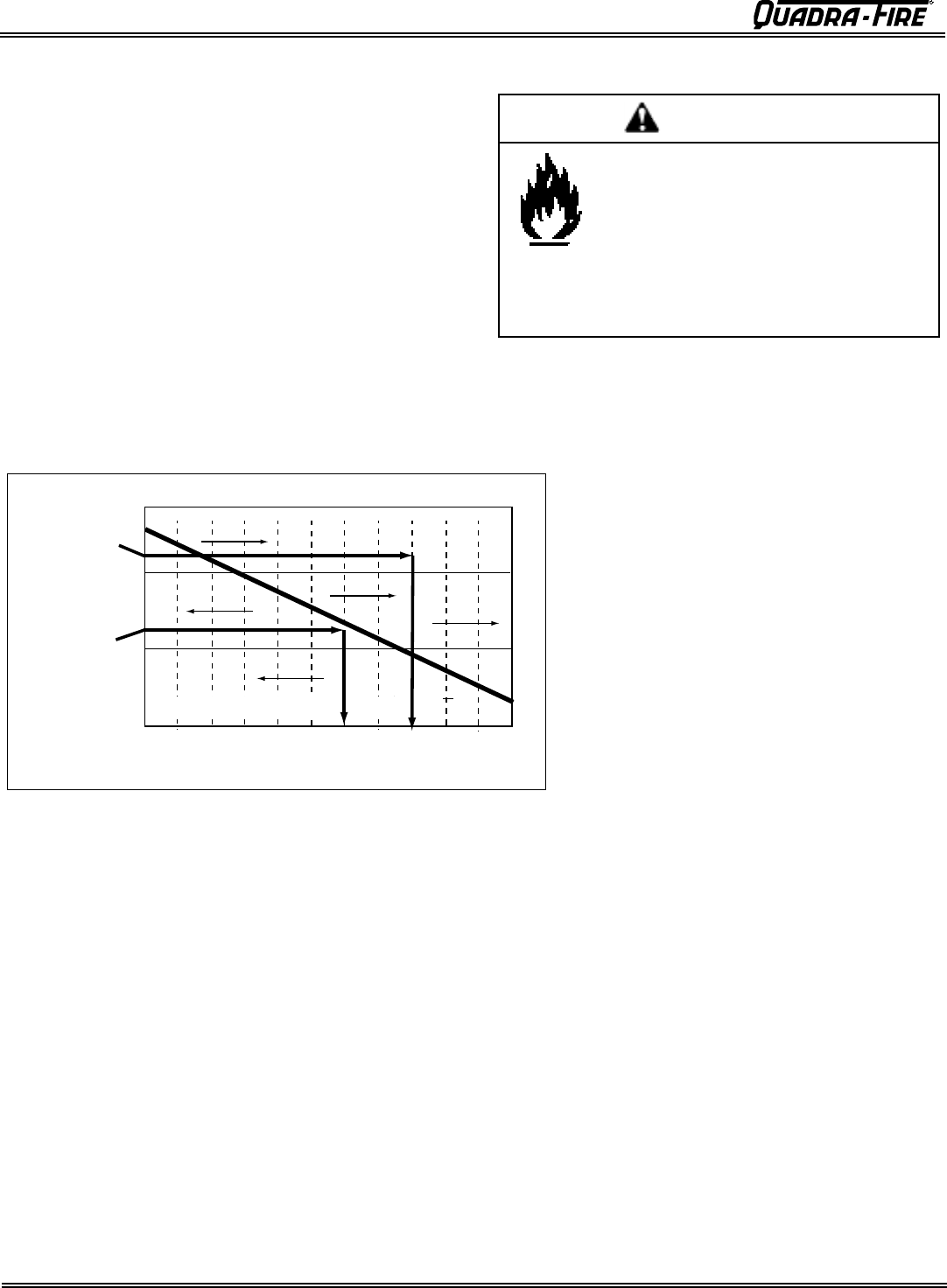
Page 14
7036-135E
September 1, 2008
R
Mt. Vernon Pellet Insert (AE)
D. Pipe Selection Chart
Fire Risk.
Do NOT pack insulation or other
combustibles between firestops.
• ALWAYS maintain specified clearances
around venting and firestop systems.
• Install firestops as specified.
Failure to keep insulation or other material
away from vent pipe may cause fire.
WARNING
The chart will help you in determining proper venting size
according to the equivalent feet of pipe calculated in the Vent
Termination Calculaltion Table and the altitude above sea
level of this installation. See Figure 14.1.
Locate the calculated equivalent feet of pipe on the vertical
left side of the chart. Move to the right horizontally on the
chart until you reach your altitude above sea level.
If you fall below the diagonal line, 3 or 4 inch (76 to 102mm)
pipe may be used. If it is anywhere above the diagonal line,
a 4 inch (102mm) diameter pipe is required.
The chart reveals that a 90° elbow is 5 times as restrictive
to the flow of exhaust gases under positive pressure as one
foot of horizontal pipe, and a foot of horizontal pipe is twice
as restrictive as a foot of vertical pipe.
Figure 14.1
3 in. or 4 in. (76mm or 102mm) Diameter Pipe
Equivalent Pipe
Length In Feet
ALTITUDE IN THOUSANDS OF FEET
0
20
30
1 2 3 4 5 6 7 8 9 10
4 in. (102mm) Diameter Pipe Only
10
Example 1
Example 2
Example 1: If the equivalent length of pipe is 23 feet with altitude of
8,000 feet you must use 4 inch (102mm) diameter type “L” or “PL”
vent.
Example 2: If the equivalent length of pipe is 12 feet with altitude of
6,000 feet you may use 3 or 4 inch (76 to 102mm) diameter type “L”
or “PL” vent



