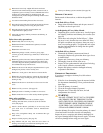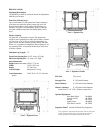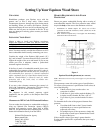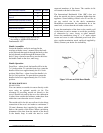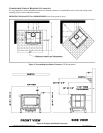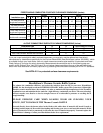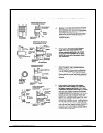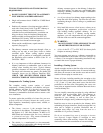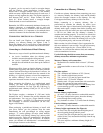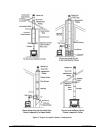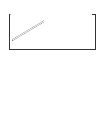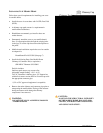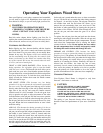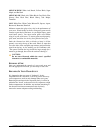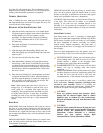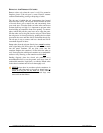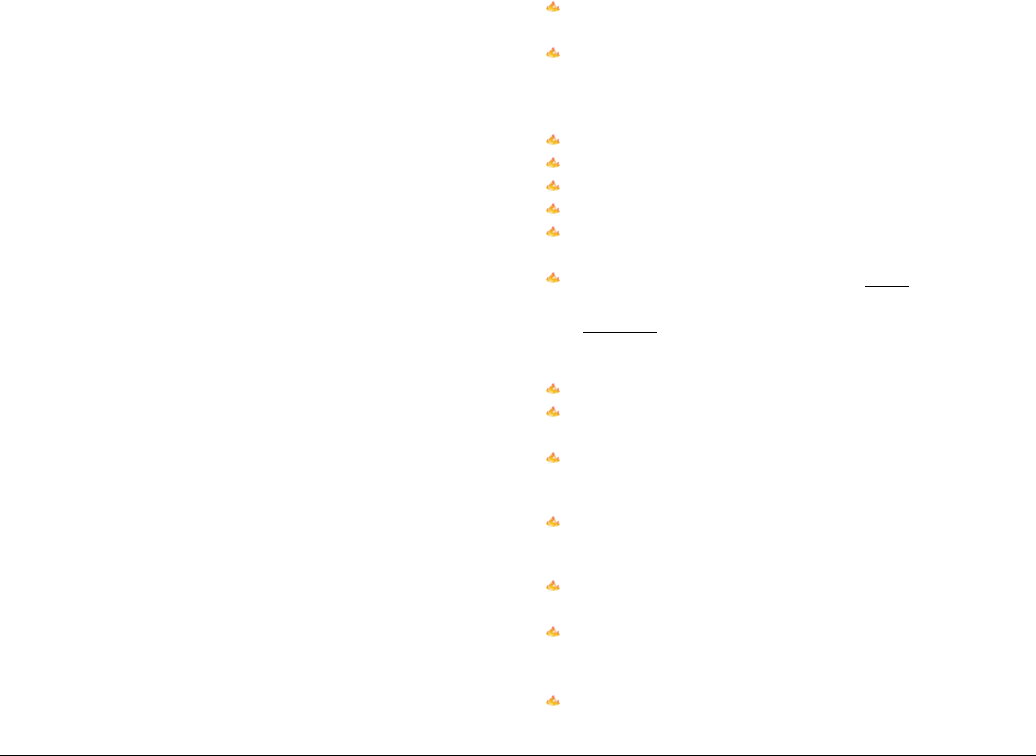
HearthStone Quality Home Heating Products, Inc ® Equinox Model 8000
12
In general, you do not need to install a stovepipe damper
with the Equinox. Some installations, however, could
benefit from a stovepipe damper, such as a tall chimney
which can create a higher than normal draft. In such cases, a
damper can help regulate the draft. The Equinox requires a
draft between 0.06" and 0.1" Water Column. For drafts
above 0.1" Water Column, install a stovepipe damper.
Check the draft at stove installation time.
Remember, the NFPA recommends minimum clearances for
chimney connectors to combustibles such as walls and
ceilings. Once the stove is installed at safe distances from
combustible surfaces, it is important to also maintain these
connector clearances for the remainder of the installation.
CONNECTING THE STOVE TO A CHIMNEY
You can install your Equinox to a prefabricated metal
chimney, or a masonry chimney (see Figures 5 and 7).
Ensure the chimney size is not less than, or more than three
times greater than, the cross-sectional area of the flue collar.
Connecting to a Prefabricated Metal Chimney
There are two ways to install a prefabricated metal chimney:
• An interior installation where the chimney passes
inside the structure through the ceiling and roof
• An exterior installation where the chimney passes
through the wall behind the stove then up the outside of
structure
Whenever possible, choose an interior chimney. An interior
chimney heats up quickly and retains its heat; thus promotes
a better draft and discourages the formation of creosote. An
exterior chimney does not benefit from the warmth of the
building, so it typically operates at lower flue temperatures.
An exterior chimney’s draft is not as strong and may
experience increased creosote accumulation.
When connecting the Equinox to a prefabricated metal
chimney, you must follow precisely, the manufacturer's
installation instructions. Use only Type HT (2100 deg. F),
prefabricated metal chimneys listed per UL 103 or ULC
S629 standards.
The Equinox requires a minimum 8" (203 mm) inside
diameter flue. An 8” diameter flue provides adequate draft
and performance. You can use a larger diameter existing
flue with a reducer – see NFPA 211. Note that an oversized
flue contributes to creosote accumulation. (In this case,
bigger is NOT better.)
When purchasing a prefabricated chimney to install with
your stove, Ensure you also purchase from the same
manufacturer the wall pass-through (or ceiling support
package), "T" section package, fire-stops (when needed),
insulation shield, roof flashing, chimney cap, and any other
needed accessories. Follow the manufacturer’s instructions
when installing the chimney and accessories. In addition,
ensure you maintain all manufacturers’ recommendations
for the proper clearances to the chimney.
Connection to a Masonry Chimney
Consider two primary elements when connecting your stove
to a masonry chimney: the chimney itself and the thimble
where the stovepipe connects to the chimney. Use only
Code approved masonry chimneys with a flue liner.
Before connecting to a masonry chimney, hire a
professional to examine the chimney for cracks, loose
mortar, and other signs of deterioration and blockage. If the
chimney needs repair, complete them before installing and
using your stove. Do not install your stove until the chimney
is safe for use. Make sure the chimney’s cleanout is
complete and working properly. To avoid a loss of draft, the
cleanout door must close completely and provide a tight
seal. If the cleanout door leaks, the chimney will cool, your
stove will perform poorly, and creosote will build up.
Make sure the size of the chimney’s flue is appropriate for
this stove and that it is not too large. You can use a masonry
chimney with a larger tile size – but see NFPA 211 for
limitations. An oversized flue reduces draft, and contributes
to the accumulation of creosote.
Use the following checklist to ensure that your masonry
chimney meets these minimum requirements:
Masonry Chimney wall construction:
Mortared brick or modular block at least 4" (102 mm)
thick
A mortared rubble or stone wall at least 4" (102 mm)
thick
Flue liner options:
Tile - minimum wall thickness of 5/8" (16 mm)
Tile - installed with refractory mortar
Tile - at least 1" (25 mm) air space around liner
Stainless steel - UL listed 8” diameter
Stainless steel - fill space around liner with vermiculite
(keeps liner warmer for better performance)
Ensure an equivalent flue liner is a listed chimney liner
system meeting type HT requirements or other
approved
material.
Interior chimney requirements:
At least 2" (51 mm) clearance to combustible materials
Fire stops installed at the spaces where the chimney
passes through floors and/or ceiling
Any insulation is at least 2" (51 mm) from the chimney
Exterior chimney requirements:
At least 1" (25 mm) clearance to combustible materials
Chimney height requirements (See Figure 6):
At least 3 feet (0.9 m) higher than the highest part of
the roof opening through which it passes.
At least 2 feet (0.6 m) higher than any part of the roof
within 10 feet (3 m) measured horizontally from the top
of the chimney.
This stove requires a minimum chimney height of 13
feet (4 m).



