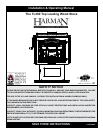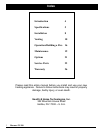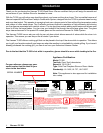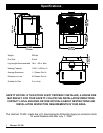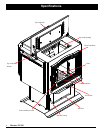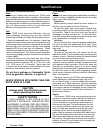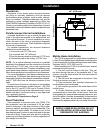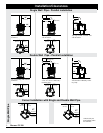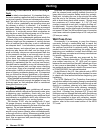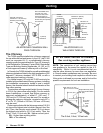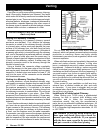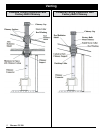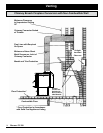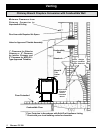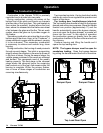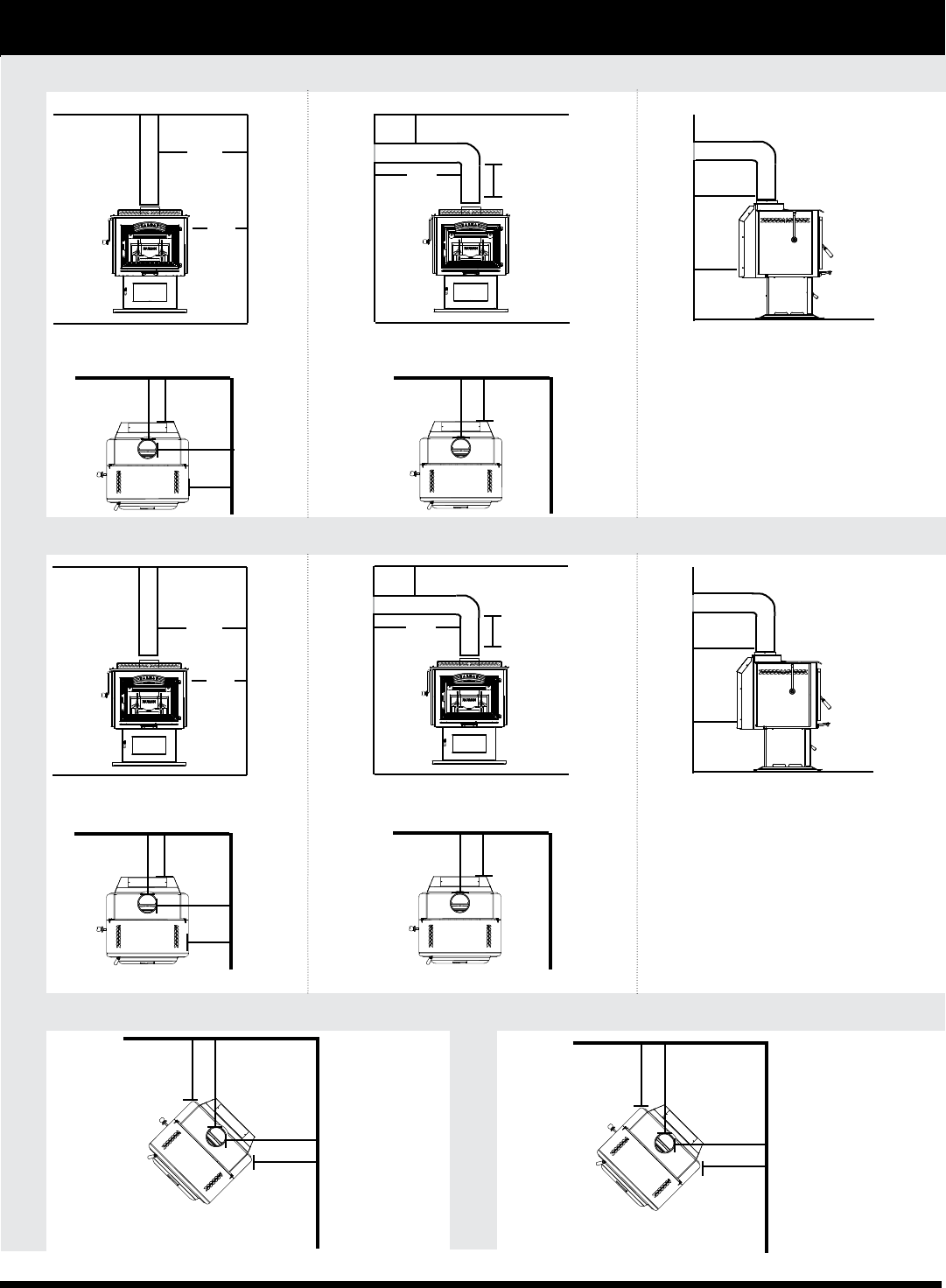
9
*Check with your
local building codes
for clearance.
Top Vent to vented out side wall
with 90
o
elbow
Top vent vented out back wall
with 90
o
elbow.
Top vent ceiling and sidewall
clearances
Top Vent vented out side wall
with 90
o
elbow.*Masonry
Chimney Only.
Top vent vented out back wall
with 90
o
elbow.* Masonry Chim-
ney Only.
Top vent ceiling and sidewall
clearances
(775 mm)
(500 mm)
375 mm
(775 mm)
(50 mm)
(575 mm)
425 mm
(600 mm) (450 mm)
(775 mm)
(500 mm)
(575 mm)
425 mm)
(700 mm)
(425 mm)
(275 mm)
(700 mm)
(50 mm)
(925 mm)
(325 mm)
(700 mm)
(425 mm)
(525 mm)
(375 mm)
(450 mm)
(675 mm)
(675 mm)
(450 mm)
(450 mm)
(675 mm)
(675 mm)
(450 mm)
Damper Open
Damper Closed
Damper Open
Damper Closed



