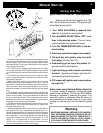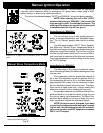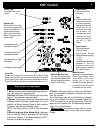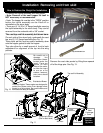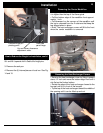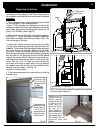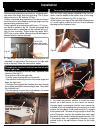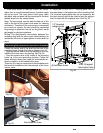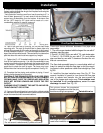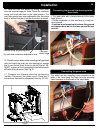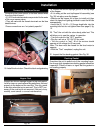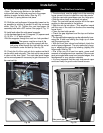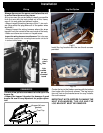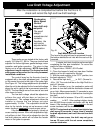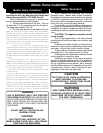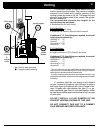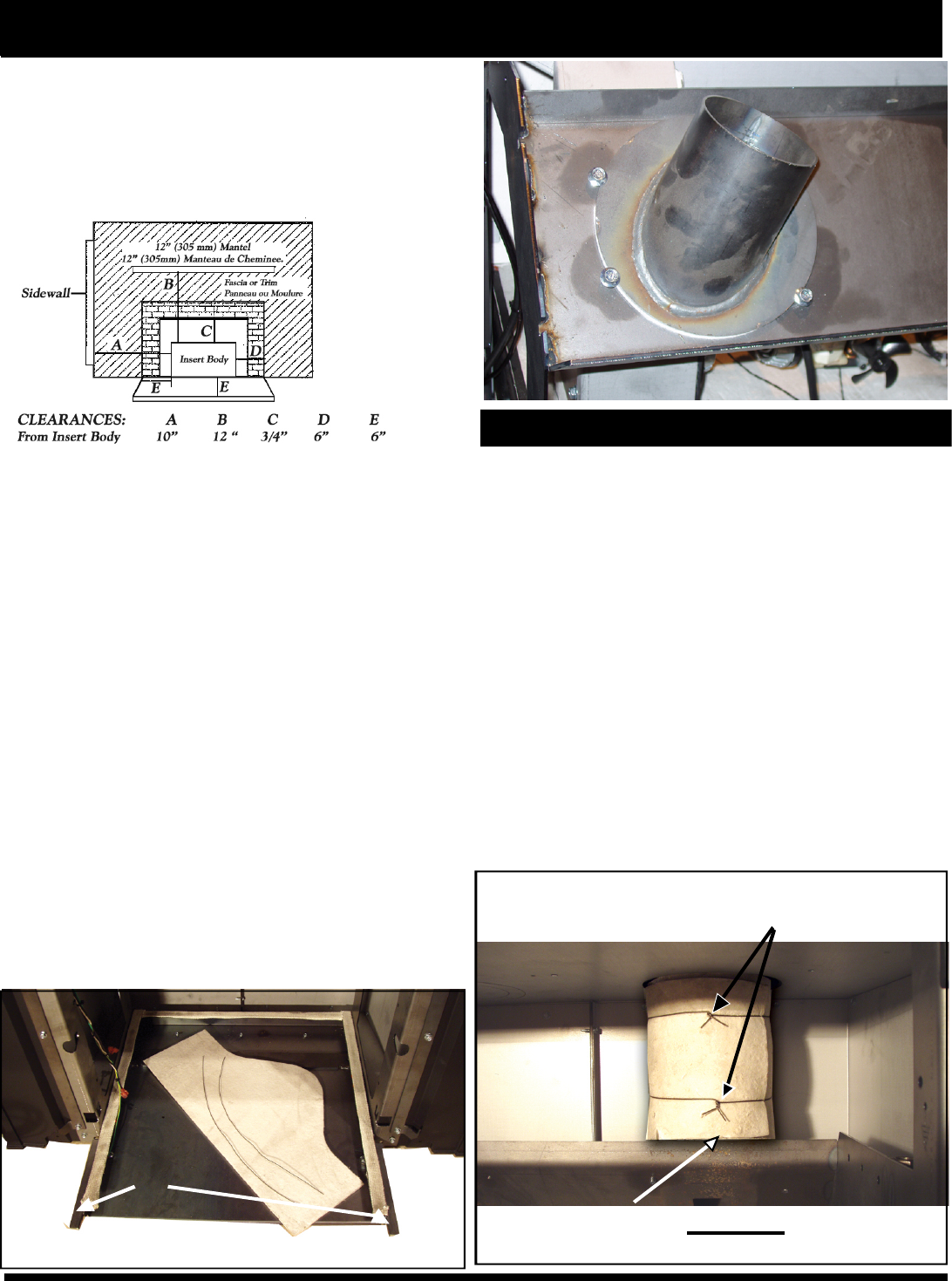
14
9. Install the completed frame/surround assembly into the
firebox and level/plumb the wing to the fireplace face using the
leveling bolts as jacks.
* Ash protection must be used from hearth opening to 6" in
front of door glass and 6" to each side of the stove body to
protect any combustibles from hot ashes. A minimum size
will be 16.5" deep by 30" wide and be made of a non-
combustible material or meet UL approval.
10. Test fit the cast ash lip (See fig. 25) on the shell frame
mounting rails. The ash lip should slide on these side rails
without lifting upward off of the rails as the ash lip is slid inward.
A small clearance of about 1/16" is an ideal space between the
legs of the ash lip and the hearth. This cast ash lip is a decorative
part that does not and should not support any weight.
11. Tighten the (2) 1/2" threaded wedging rods up against the
lintel of the fireplace opening. It is also recommended to use
some form of anchoring screws through the bottom of the shell
into the hearth. There are up to 5 holes provided. Note: It is a
good idea to check the ash lip again. The frame may have
shifted when the final anchoring was completed. See fig. 26.
12. Complete the flue piping, and outside air piping, if used.
Make sure the damper area is sealed.
CAUTION: IF THE STAINLESS STEEL FLUE PIPE DOES
NOT EXTEND FAR ENOUGH ABOVE THE OLD DAMPER
OPENING, MAKE SURE THE FIBERGLASS INSULATION
DOES NOT EXTEND UPWARD AND COVER THE PIPE
OUTLET.
WARNING DO NOT CONNECT THIS UNIT TO ANY AIR DIS-
TRIBUTION DUCT OR SYSTEM.
13. If a rear exit flue configuration is used, with or without outside
air, make sure the flue pipe termination clearances are followed
as per the manufacturers recommendations.
16. Place the stove body on the mounting shell gasketed
rails and insert the body into the opening far enough that
it can't tip out. Note: A service rail kit (part # 1-00-08007),
or a pair of 2x4's supported in front of the hearth will make
this job easier.' See Fig. 31.
17. Complete the following electrical connections (Caution:
Disconnect the power cord.) There are 5 connections that
must be completed. See Fig. 33 & 34.
Installation
Flue Pipe Stub Assembly
There are three different diameter flue pipe stub
assemblys.
1. The unit comes standard with the largest for use with 4”
stainless steel flex pipe.
2. Part #1-10-082745 for use with 4” PL vent starter pipe.
3. Part # 1-10-674039 for use with 3” PL vent starter
pipe and also for use with 3” aluminum flex duct for out-
side air connections.
The flue stub assembly base is a round plate which al-
lows it to swivel to allow the flue pipe to exit the mount-
ing frame in other positions rather than straight up. See
fig. 28.
Fig. 28
Pre-cut ceramic insulation and (2) pieces of tie wire.
Fig. 27
Ash lip
mounting
rails
Twisted tie wire
With larger flue pipes this bottom edge of the insulation will
need to be trimmed to complete the wrap
.
This picture shows the completed
insulation wrapped around the flue pipe
from the mounting frame upward.
Fig. 29
14. Install the flue pipe insulation wrap. See Fig. 27. This
ceramic insulation is precut to form around the flue pipe
stub, to reduce heat transfer into the area around the
rear of the hopper and motor area. This insulation must
be installed in all configurations, even if a rear
discharge is used. See Fig. 29.
(from glass)
Evaluation notes were added to the output document. To get rid of these notes, please order your copy of ePrint IV now.



