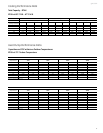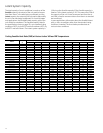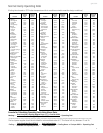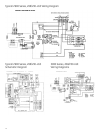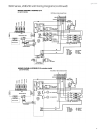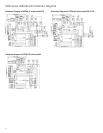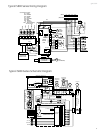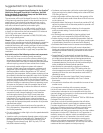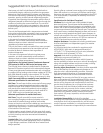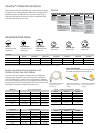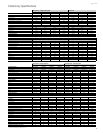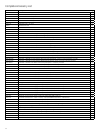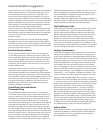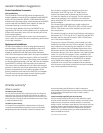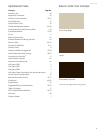
57
ge.com
General Installation Suggestions
Many times poor or non-existent caulking around the exterior
of the wall case results in air infiltration causing the unit to
run excessively. One way to check for air infiltration is to
look under and around the unit to the outdoors. If you can
see light, there is air infiltration. The first floor of a building is
where this problem most frequently occurs since caulking the
bottom of the wall case may require lying outside in the dirt
while working. This has been the cause of many complaints
about the “short cycling” of the Freeze Sentinel
™
.
Curtains, furniture or other obstructions interfering with the
discharge air circulation will make the unit cycle turn off too
soon since the cooled (or heated) discharge air is pulled back
into the unit. This results in a room that is not adequately
heated or cooled.
Blocking the discharge air on the left side during heating
operation can result in the air getting hot enough to distort
the plastic room front. If you have a property where this may
occur we recommend a “tent card” advising room occupants
not to put anything on the unit.
Electrical Wiring Installation
Do not allow the installer to drill a hole in the wall case to
run the electrical wiring. If this is done, the wiring will have
to be run between the chassis and the edge of the wall case
so it can be connected to the unit wiring on the room side
of the wall case. When the chassis is removed for servicing
or cleaning, the insulation on the wires can be cut and can
create a safety hazard.
If the electrical connection on a 230-volt or 208-volt
installation is to be made by the line cord plugged into a
wall-mounted receptacle, the receptacle should be located in
the wall under the case or close to the side of the wall case.
This installation makes a much neater appearance than a line
cord running a foot or more across the floor. The electrician
may want to place the receptacle as far from the unit as
possible to save a few feet of wiring without considering
how the installation may appear.
Central Desk Control and Remote
Thermostat Wiring
Do not allow the installer to drill a hole in the wall case to
run Central Desk Control wiring or remote thermostat wiring
to the unit terminals. CDC and remote thermostat wiring is
classified as low-voltage wiring and does not have to be run
in conduit unless required by local code. CDC and remote
thermostat wiring should be run in the walls and exit the wall
under the wall case about 2" from the right-hand side. The
base pan is designed with a clearance for the line cord and
the low-voltage wiring can be run to the chassis in this area
also. Wire molding can be used to hold the wiring close to the
bottom of the wall case. If a sub-base is used, the wiring can
be run through the sub-base, entering the rear and exiting
through one of the front panels. When the room cabinet is
in place the CDC or remote thermostat wiring is usually not
visible to someone standing or sitting in the room. Do not run
the low-voltage wiring in conduits with line-voltage wiring or
near uninsulated line-voltage wiring since induced current
can interrupt the low-voltage controls.
Consult the electrical inspector early in the project, especially if
the power to the air conditioner is to be 265 volts, to understand
what is required to comply with local electrical codes.
Wall Case/Exterior Grille
When making an installation where the exterior grille is flush
with the exterior wall, or part of a custom window/louver
section, make sure the installer caulks the wall case to the
exterior wall, especially the bottom of the case. Many times
the air conditioners are run during construction and the
building is not closed. This can result in excessive humidity
from the warm humid air entering the building, or from the
“drying out” of the building materials. Many problems have
been caused by condensate water or rainwater running back
into the building where proper caulking has not been done.
Capacity Considerations
A unit that has a greater cooling capacity than required will
cool the room quickly but will usually not run long enough
under normal operation to adequately dehumidify the room.
Most musty odors in rooms are due to excess humidity. Using
a smaller capacity unit or using Dry Air 25 units will provide
better dehumidification. The largest factor in causing mold
and mildew in the room is excess moisture, and a smaller
unit running longer or a Dry Air 25 model can remove more
moisture. Mold behind wall coverings that do not allow water
vapor to pass through — vinyl wallpaper or oil-base paints,
for example — is not a problem of excessive moisture in the
room, but rather is caused by moisture trapped in the walls.
Using a resistance heater larger than required — using a 5
kW heater when a 3.45 kW heater would suffice for example
— may not cost any more in electrical consumption since the
larger heater will operate for less time. The “Demand Charge”
portion of the utility bill — which is based on the highest
electrical load for a period of time — may be a significant
portion of the utility bill. Some customers have reported
the “Demand Charge” actually being more than the usage
charge. In a 100-room property it would be possible for the
demand of the 5.0 kW heater versus a 3.45 kW heater to be
155 kW more than the demand charge if the lower wattage
heaters were used. Working with the utility companies to
understand their method of billing and taking advantage of
any rebates they may offer can reduce the utility bill.
Exterior Grilles
When replacing an older unit the existing outdoor grille may
need to be changed or modified. Outdoor airflow patterns
have changed and this may dictate the need for outdoor
grille replacement or modification.



