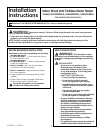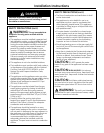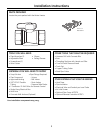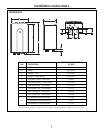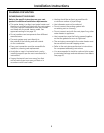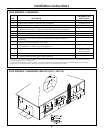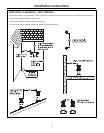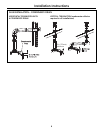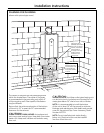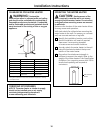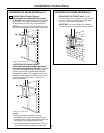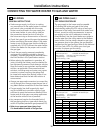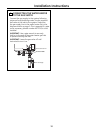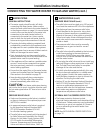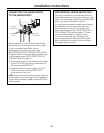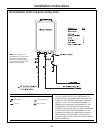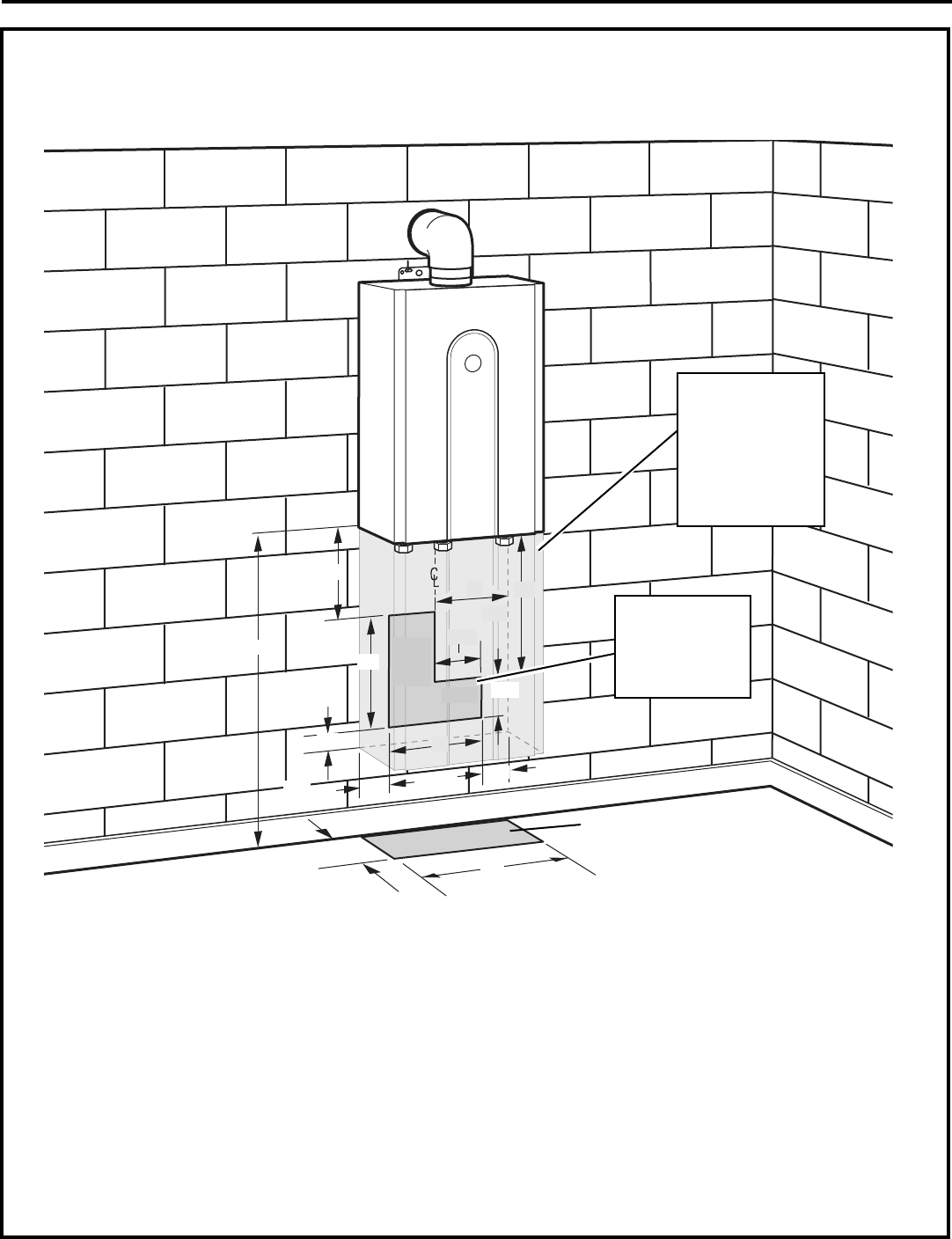
Installation Instructions
9
PLANNING FOR PLUMBING
(
shown with optional pipe cover)
The center of the pipes can be placed anywhere
within the shaded area. The center of the pipes
is recommended to be protruding only within 6″
of the mounting wall. Other specific installations
may be different.
Be sure that the minimum elevation of the bottom
of the unit is 16″ to meet the 36″ recommended
clearance for the exhaust.
CAUTION: BURN HAZARD. Hot exhaust and
vent may cause serious burns. Keep back from water
heater unit. Keep small children and animals away
from unit.
CAUTION: Hot Water outlet pipes leaving unit
can be hot to touch. Insulation must be used for hot
water pipes below 36″ due to burn risk to children.
NOTE: It is recommended to install the bottom
of the unit at least 18″ off the ground to minimize
blockage and maintenance from debris and provide
room for the optional Pipe Cover Accessory Model
Number AGTPCM.
NOTE: Do not install electrical outlet directly
below unit. Electrical outlet must be installed
less than 6 feet from unit.
Gas
Water
through
the wall
Unit
Water and Gas
from below
12″
12″
2
1
⁄2″
6″
2
1
⁄2″
2
1
⁄2″
4
1
⁄2″
6
1
⁄2″
18″ min.
Floor
7″
9
7
⁄8″
2
1
⁄2″
9″
12″
3
3
⁄8″
Optional Pipe Cover
(AGTPCM) shown shaded.
Pipe cover not required,
However, consideration
should be taken in
the design of the rough
plumbing to allow
installation of unit
and pipe cover.
Suggested area for
Water and Gas lines to
come through the wall
so the optional pipe
cover can be installed,
if desired.



