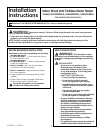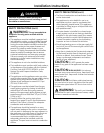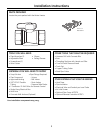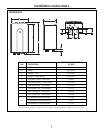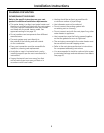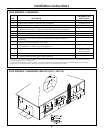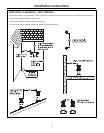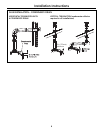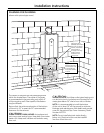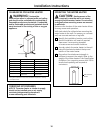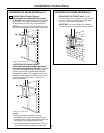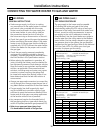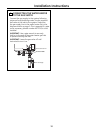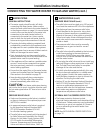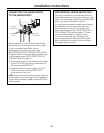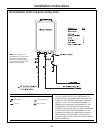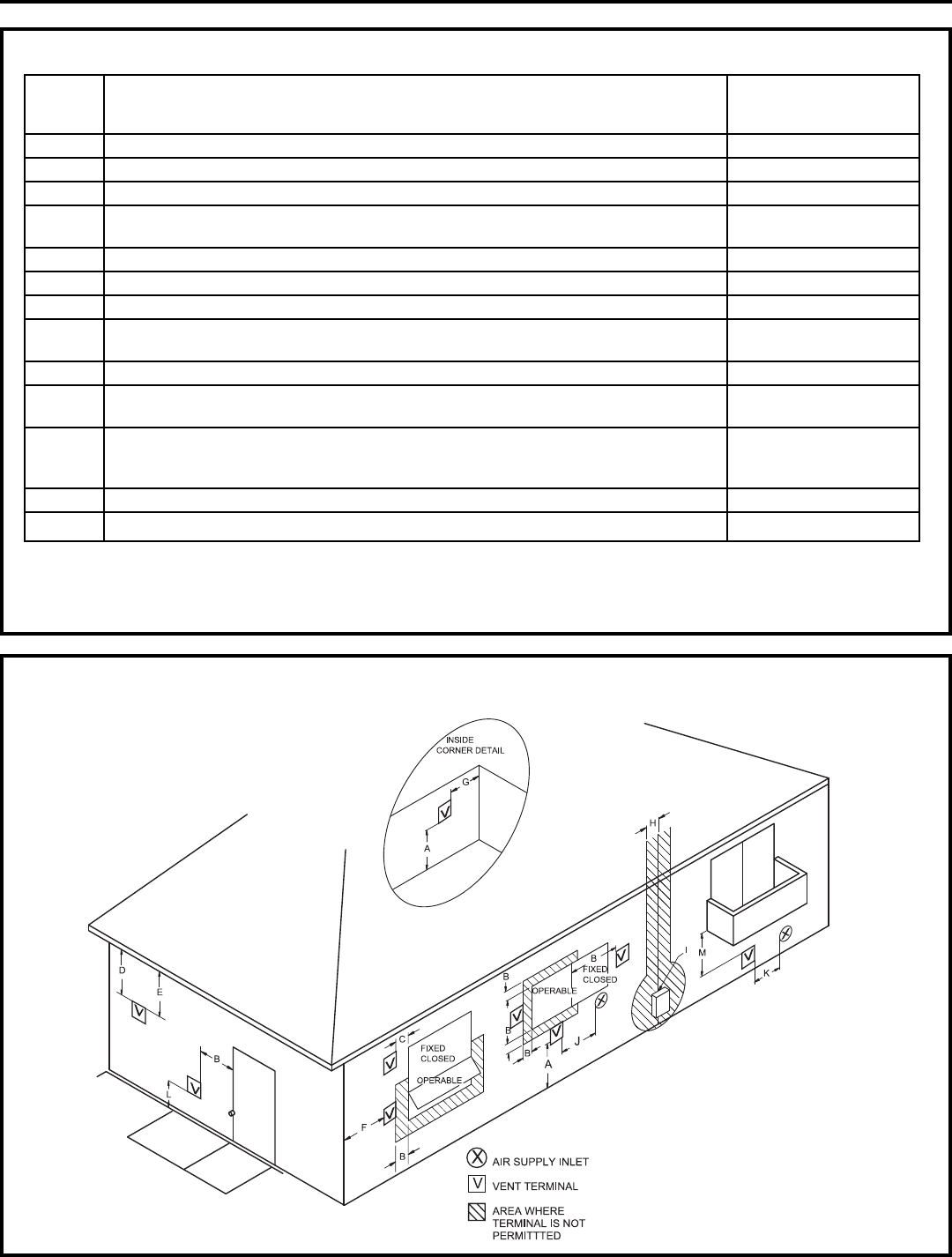
FLUE TERMINAL CLEARANCES (ANSI Z21.10.3 • CSA 4.3)
6
Installation Instructions
FLUE TERMINAL CLEARANCES
U.S. INSTALLATIONS
CLEARANCES PER
REF DESCRIPTION ANSI Z21.10.3
A Clearance above grade, veranda, porch, deck or snowline 36 inches (91 cm)
B Clearance to window or door that may be opened 12 inches (30 cm)
C
Clearance to permanently closed window *
D Vertical clearance to ventilated soffit, located above the terminal within *
a horizontal distance of 2 feet (61 cm) from the center line of the terminal
E Clearance to unventilated soffit *
F Clearance to outside corner *
G Clearance to inside corner *
H Clearance to each side of center line extended above meter/regulator *
assembly
I Clearance to service regulator vent outlet *
J Clearance to nonmechanical air supply inlet to building or 12 inches (30 cm)
the combustion air inlet to any other appliance
K Clearance to a mechanical air supply inlet 3 feet (91 cm) above
if within 10 feet
(3 m) horizontally
L Clearance above paved sidewalk or paved driveway located on public property
1
*
M Clearance under veranda, porch, deck or balcony
2
*
*Forclearances notspecifiedin ANSIZ223.1/NFPA 54,clearancesare inaccordancewith localinstallation codes and therequirementsof thegassupplier.
Clearancetoopposite wall is 24inches (60cm).
1A vent shallnot terminate directlyabove asidewalkorpaved driveway thatislocatedbetweentwo single familydwellings andserves both dwellings.
2Permittedonlyifveranda, porch, deck or balconyisfullyopen ona minimumoftwo sidesbeneaththe floor.



