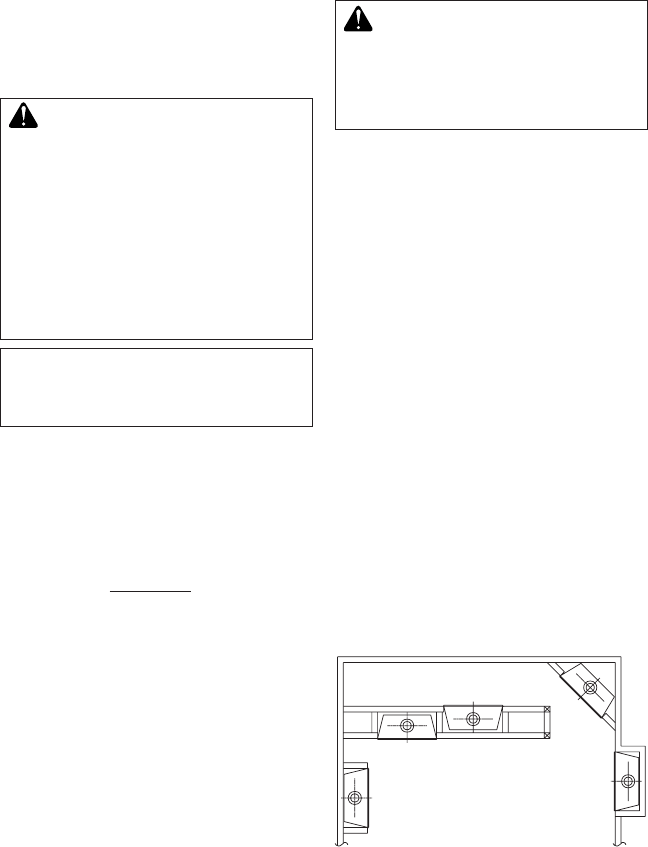
www.fmiproducts.com
108796-01UT 5
The installation must conform with local codes
or, in the absence of local codes, with the cur-
rent National Fuel Gas Code, ANSI Z223.1/
NFPA 54. This appliance complies with ANSI
Z21.50/CSA 2.22.
WARNING: Installation of this
appliance should be done by
a qualied service person well
trained in the installation of such
appliances.Youwillalsoneeda
buildingpermitfromyourlocal
BuildingandSafetyCommission-
erbeforeinstallingthisappliance;
otherwiseyourinsuranceco.may
not cover this appliance.
NOTICE: This appliance is not
intendedtobeusedasaprimary
source of heat.
Figure 1 - Possible Locations for
Installing Appliance
INTERNAL WALL
INSTALLATION
CORNER
INSTALLATION
FULL
PROJECTION
INSTALLATION
FLUSH
INSTALLATION
CAUTION: Do not connect
appliancebeforepressuretest-
inggaspiping.Damagetogas
valvemayresultandanunsafe
conditionmaybecaused.
The appliance and it’s individual shutoff valve
must be disconnected from the gas supply
piping system during any pressure testing of
that system at test pressures in excess of 1/2
psig (3.5 kPa).
The appliance must be isolated from the gas
supply piping system by closing its individual
manual shutoff valve during any pressure
testing of the gas supply piping system at
test pressures equal to or less than 1/2 psig
(3.5 kPa).
For the purpose of input adjustment two
pressure taps (for IN and OUT pressures)
are provided on the gas control valve for test
gauge connections to the appliance.
INTRODUCTION
Continued
SELECTING LOCATION
To determine the safest and most efcient
location for your appliance, you must take into
consideration the following guidelines:
1. The location must allow for proper clear-
ances (see Clearances, page 7).
2. Consider a location where heat output
would not be affected by drafts, air con-
ditioning ducts, windows or doors.
3. A location that avoids the cutting of joists
or roof rafters will make installation easier.
Figure 1 shows a plan view of a few com-
mon locations.
Flush installations are recommended where
living space is limited or at a premium and
since the space required to enclose the ap-
pliance would be located beyond an outside
wall, this would also reduce the cutting of
joists, roof rafters and such. Check local
codes for any restrictions.
Projectedinstallations can extend any
distance into the room. A projection may
be ideal for a new addition on an existing,
nished wall.
Corner installations make use of space
that may not normally be used and provides
a wider and more efcient range for radiant
heat transference.
Internalwallinstallations provide a discreet
option for room separation and can also be
ideal as an addition to an existing wall.


















