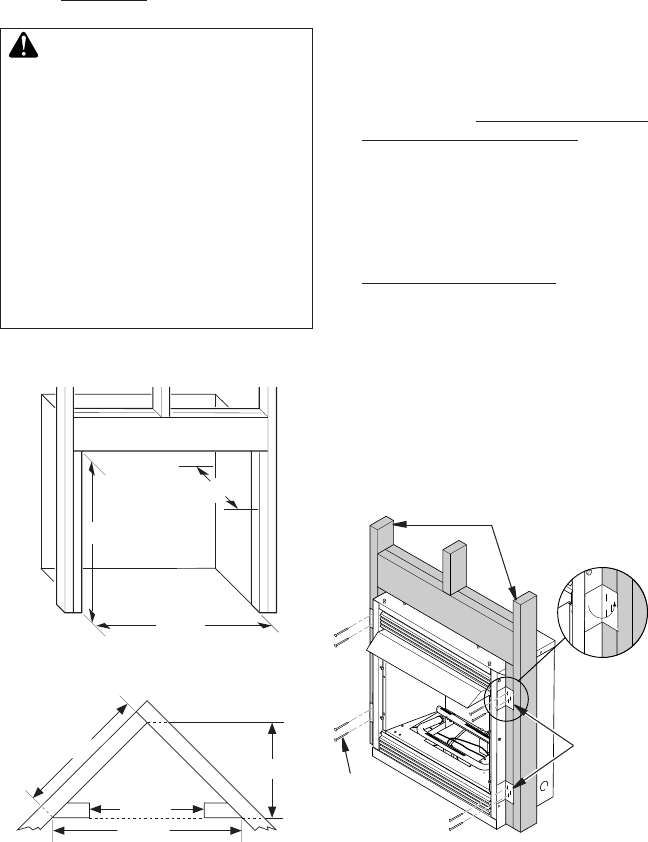
www.fmiproducts.com
124979-01C 11
INSTALLATION
Continued
3. Install gas piping to replace location. This
installation includes an approved exible
gas line (if allowed by local codes) after
the equipment shutoff valve. The exible
gas line must be the last item installed on
the gas piping.
4. If you have not installed hood, follow
instructions on page 6.
5. Carefully set replace in front of rough
opening with back of replace inside wall
opening.
6. Attach exible gas line to replace gas
regulator. See Connecting Equipment
Shutoff Valve to Heater Control, page 14.
7. Bend four nailing anges on outer casing
with pliers (see Figure 10).
8. Attach replace to wall studs using nails
or wood screws through holes in nailing
ange.
9. Check all gas connections for leaks. See
Checking Gas Connections, page 14.
10. If using optional trim kit, install the trim
after nal nishing and/or painting of wall.
See instructions included with trim acces-
sory for attaching trim.
IMPORTANT: When nishing your rebox,
combustible materials such as wall board,
gypsum board, sheet rock, drywall, plywood,
etc. may be butted up next to the sides and
top edge of the rebox. Combustible materi-
als should never overlap the rebox front
facing.
Figure 9 - Rough Opening for Installing
in Corner
Figure 8 - Rough Opening for Installing
in Wall
43
5
/
16
"
30
5
/
8
"
61
1
/
4
"
26
7
/
8
"
Figure 10 - Attaching Fireplace to Wall
Studs
Nailing
Flanges
Nails or
Wood
Screws
Wall Studs
2. If installing GA3450TA blower accessory,
do so at this time. Follow instructions
included with blower accessory.
Note: If not installing blower accessory,
you may wish to run electrical wiring to
your replace for future blower installation
(see Accessories, page 31). Use only ap-
proved three-wire electrical wiring.
-
-
cal outlet is included with the
-
Note: A qualied installer should make all
electrical connections.
26
7
/
8
"
26
7
/8"
3/4" Off
The Floo
r
Minimum
15
1
/4
"


















