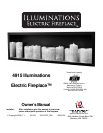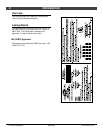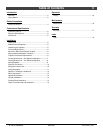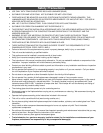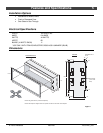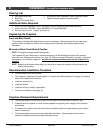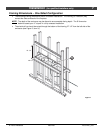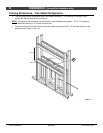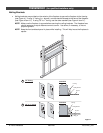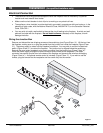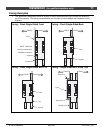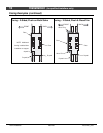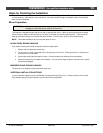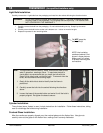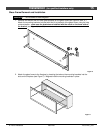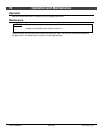
Installation (for qualified installers only) 7
© Travis Industries 4081229 100-01207_000
Framing Dimensions – One-Sided Configuration
• The following framing dimensions are for one-sided installations. The framing (or insulation) may
contact the sides and back of the fireplace.
NOTE
: The depth of the enclosure may be altered to accommodate facing depth. The 8” dimension
below is based upon ½” drywall in a fully recessed installation.
• The electrical line should be routed through the bottom of the framing, 27-1/2” from the left side of the
enclosure (see Figure 2, item “a”).
48-1/4"
18-1/4"
8"
a
Figure 2



