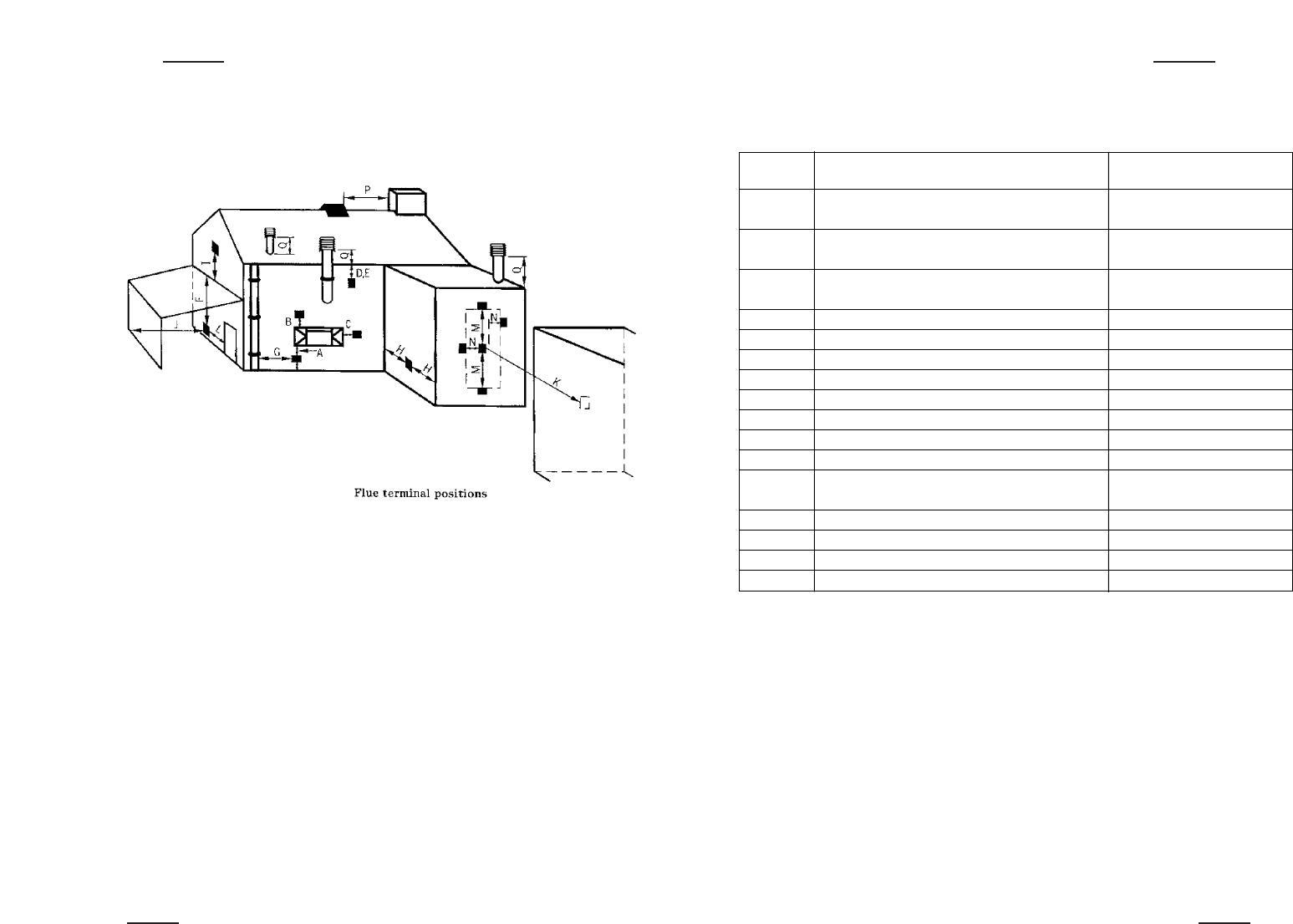
Table 6
UK/IRL
15
UK/IRL
14
Dimension Terminal position Balanced flue room sealed
(kW input 7.5 kW expressed in net) Natural draught
A Direct below an opening, airbrick, 300 mm
opening windows, etc.
B Above an opening, airbrick, 300 mm
opening window ect.
C Horizontally to an opening, airbrick, 300 mm
opening window etc.
D Below gutters, soil pipes or drain pipes 500 mm
E Below eaves 500 mm
F Below balconies or car port roof 600 mm
G From a vertical drain pipe or soil pipe 300 mm
H From an internal or external corner 600 mm
I Above ground roof or balcony level 300 mm
J From a surface facing the terminal 600 mm
K From a terminal facing the terminal 600 mm
L From an opening in the carport (e.g. 1200 mm
window) into the dwelling
M Vertically from a terminal on the same wall 1500 mm
N Horizontally from a terminal on the same wall 300 mm
P From a vertical structure on the roof 600 mm
Q Above intersection with roof 500 mm
Flue terminal positions
fig. 3


















