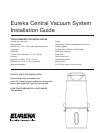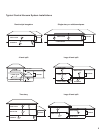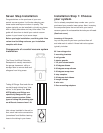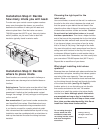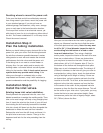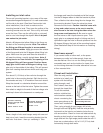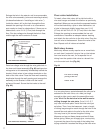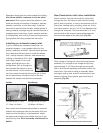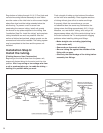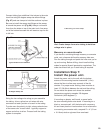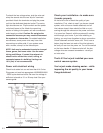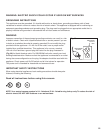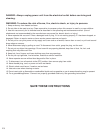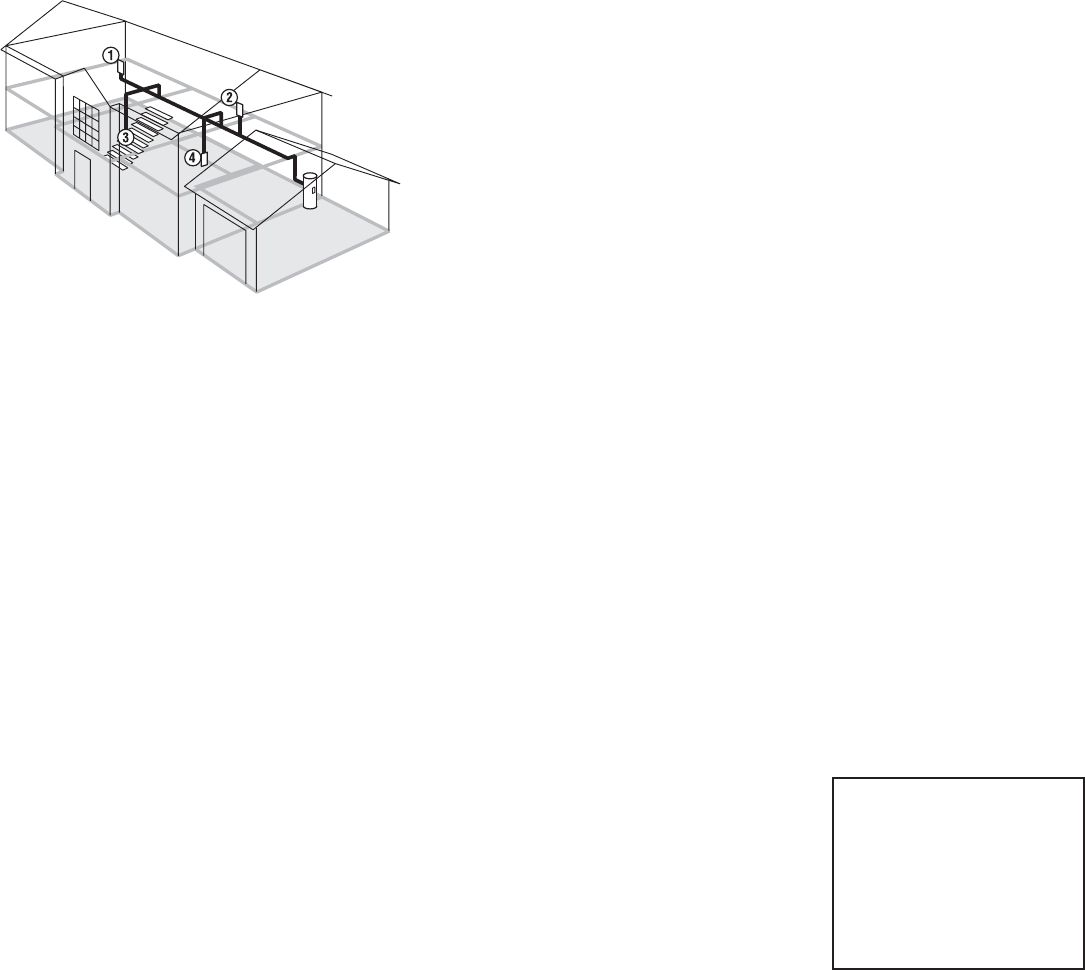
Installation Step 2: Decide
how many inlets you will need.
To make sure your central vacuum system reaches
every room throughout the house, you must fi rst
determine the number of inlets you will need and
where to place them. One inlet valve can serve
700-800 square feet (63-72 sq m). Use only interior
walls if possible, so you won’t have to deal with
insulation typically found in exterior walls.
Installation Step 3: Decide
where to place inlets.
Good locations are centrally located in hallways or
closet walls near doorways but not behind doors or
furniture.
Existing home: The inlet valve must be within 6 feet
(1.83m) of an electrical outlet to provide power to the
powerhead. A switch on the handle sends a signal
through “low-voltage” (24 volt) wiring to turn the power
unit on and off.
New construction: If your home is under construction,
use “electrifi ed” inlet valves. Electrifi ed valves have
low-voltage and household wiring connections built
in, so there’s no need for a nearby electrical outlet.
Inlet valves should be installed before drywall is hung.
Installation must be coordinated with an electrician to
hook up the electrical line after the tubing has been
installed.
Choosing the right spot for the
inlet valve.
Use a stud fi nder, or sound out the wall, to make sure
the site for the inlet valve is between the studs and
that the space is open behind the wall board. Also
check the other side of the wall to make sure it’s clear
of obstructions such as utilities and outlets. Caution:
Do not install an inlet behind a door or in a wall
that has a pocket door. Then have a helper hold the
end of the hose at the proposed site for the inlet valve
and take the other end and walk around the room(s).
If you have no helper, use a piece of cord or string
that is 30 feet (9.15m) long—the length of the hose.
You want to be able to reach everywhere from fl oor to
ceiling even with furniture in the way. You may have
to choose a different location or add another inlet to
cover the entire fl oor. Remember, one inlet usually lets
you cover about 700-800 square feet (63-72 sq m).
Repeat this on each fl oor of your home.
What about installing inlet valves
upstairs?
Because there are fi nished walls above and below the
second-fl oor sole plate, installing inlet valves upstairs
can take a little more ingenuity. There are several
options: Place an inlet outside a closet wall and then
run the tubing through the wall and through the inside
of the closet and down (see Fig. 03, Page 07).
Another option is to run the tubing up into the attic
then across and down to the inlet. Yet another
solution is to install the upstairs inlet valve directly
into the fl oor. Note: Although plastic inlet valves
are acceptable as long as they’re installed next
to the wall where no one will step on them, metal
fl oor inlets provide added durability. Hint: Do not
install fl oor inlets where furniture will be.
To run tubing through a
closet, mount the inlet
outside the closet and
run tubing into the closet
and down through the
closet fl oor.
4
Tubing running
through closet wall.
Video: 5:14



