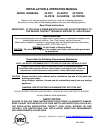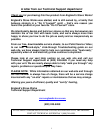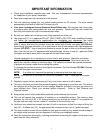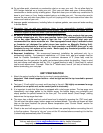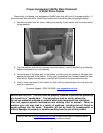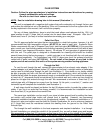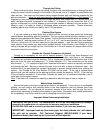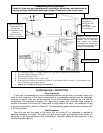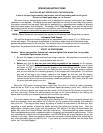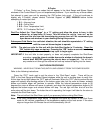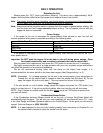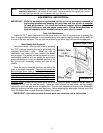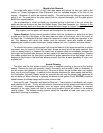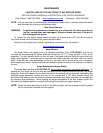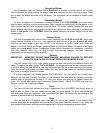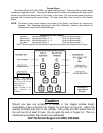
7
Through the Ceiling
When venting the stove through the ceiling, the pipe is connected the same as through the wall,
except the clean out tee is always on the inside of the house, and a 3” adapter is added before the
clean-out tee. You must use the proper ceiling support flanges and roof flashing supplied by the
pipe manufacturer -- follow the pipe manufacturer’s directions and Illustration 1 in this manual.
It is
important to note that if your vertical runs of pipe are more than fifteen feet (15’) at this point, the
pellet vent pipe should be increased to four inches (4”) in diameter. Do not exceed four feet (4’) of
pipe on a horizontal run, and do attempt to use the least number of elbows in the flue system. If an
offset is used it is better to install a 45-degree elbow whenever possible. Please remember,
installing elbows may inhibit your draft by up to 15% per elbow.
Existing Flue System
If you are replacing a wood stove with a pellet unit the chimney or pipe should be thoroughly
cleaned before proceeding with the installation. The flue system should be either masonry or a UL
approved pre-manufactured Class A flue system. The flue thimble should be either six inches (6”) or
eight inches (8”) and the proper reducer (6” to 3” or 8” to 3”) can be purchased at your local dealer.
Connect a three inch (3”) tee with clean-out to the pipe adapter -- seal this with high temperature
stove cement, then extend your pipe to the installed reducer at the thimble. If the thimble is in the
ceiling, the pipe will go straight up, but if the thimble is in the wall another 90-degree elbow will be
required to make the connection.
Outside Air (Outside Combustion Air Intake)
Outside air is mandatory for this unit to operate properly
. This unit has been designed and
tested with this connection, because so many homes are airtight and there is not adequate
combustion air available inside the dwelling. The air intake pipe is located on the bottom side of the
burn pot (from the rear) and measures 1 ½” inside diameter (I.D.). The connection can be made
with a metal 1
7
/
8
” I.D. coupler and pipe (see “Important Information” section of manual), and should
exit through the wall. Be sure to secure the pipe to the unit with a clamp or aluminum tape. The
outside end of the pipe should be covered (screened) to prevent foreign matter from entering the
system. Our Outside Air Kit (Part Number PU-OAK) can be used. If the unit is located below
ground level, you will need to run the pipe up and then outside the dwelling. NOTE: If the total run
of the connection exceeds 6’, if more than 2 elbows are used, or if a basement installation, use 3”
metal pipe (and coupler) instead.
Note
: If an older unit, measure the opening to determine what size pipe to use or couple to.
Mobile Home Installation
Secure the heater to the floor using the two holes in the pedestal. If the unit is on a combustible
surface, you will need to drill matching holes in the floor protection that you choose (see Floor
Protection section). Do not disturb the structural integrity of the home, and be sure the unit is
permanently electrically grounded to the chassis of your home. Remember that outside combustion
air is mandatory, and not to install the unit in a sleeping room of the home.
Important Notes Concerning Installation:
*IMPROPER INSTALLATION: The manufacturer will not be held responsible for damage
caused by the malfunction of a stove due to improper venting or installation.
Call 800-245-6489) and/or consult a professional installer if you have any questions.
IMPORTANT: Improper hook-up (too much pipe, too many elbows, etc.) will cause
the unit not to operate. Call Technical Support (800-245-6489) if you have
questions about your hook-up or if your unit will not operate.



