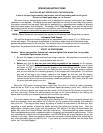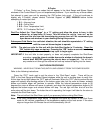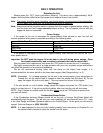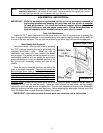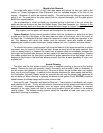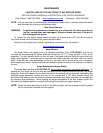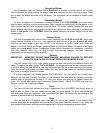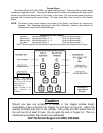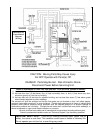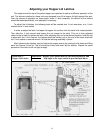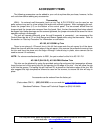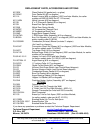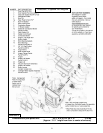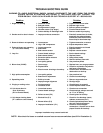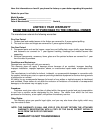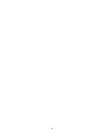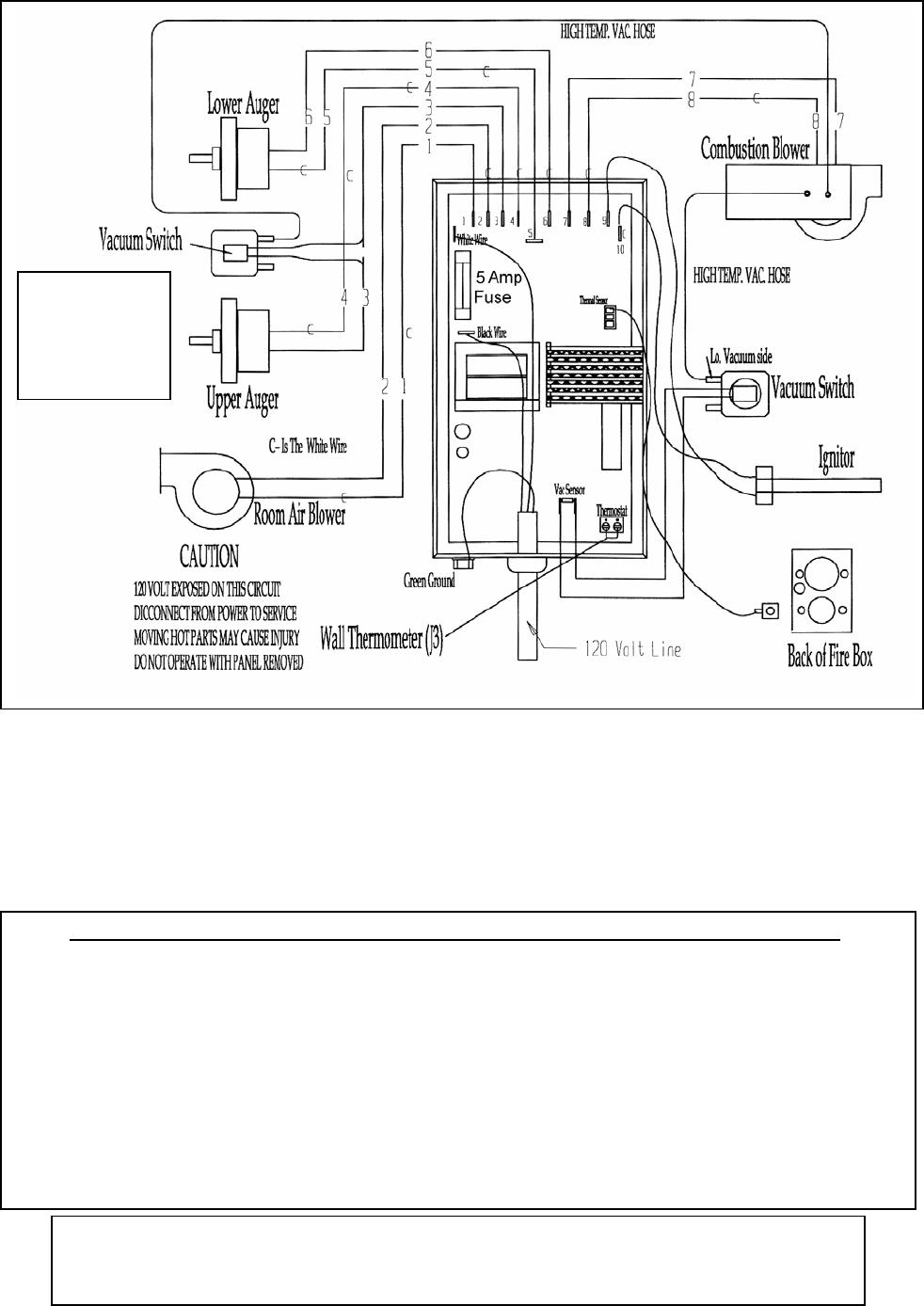
17
CAUTION: Moving Parts May Cause Injury.
Do NOT Operate with Panel(s) Off.
DANGER: Parts May Be Hot. Risk of Electric Shock.
Disconnect Power Before Servicing Unit.
Illustration 2b
Control Board
Diagram
(Wiring)
Notes on termination of Pellet Vent Pipe (see also “FLUE SYSTEM” section of manual):
1. Not less than three (3) feet above any forced air inlet located within ten (10) feet.
2. Not less than four (4) feet below, four (4) feet horizontally from, or one (1) foot above any door,
window or gravity air inlet into any building.
3. Not less than two (2) feet from an adjacent building, and not less than seven (7) feet above grade
where located adjacent to public walkways.
The exhaust exit shall be arranged so that the flue gases are not directed so that it will affect people,
overheat combustible structures, or enter buildings. Forced draft systems and all parts of induced draft
systems under positive pressure during operation shall be installed gastight or to prevent leakage of
combustion products into a building. Through-the-wall vents shall not terminate over public walkways, or
where condensate or vapor could create hazards or a nuisance.
Be sure to follow local codes and all manufacturer’s instructions (including exhaust pipe).
Consult a professional installer and/or call Technical Support if you have any questions.
IMPORTANT SAFETY NOTE: If the unit or chimney connector pipe “glows” red (or
white), the stove is over-fired. This condition could cause a house or chimney fire.
Do not operate your unit too hot, or over-firing may result.



