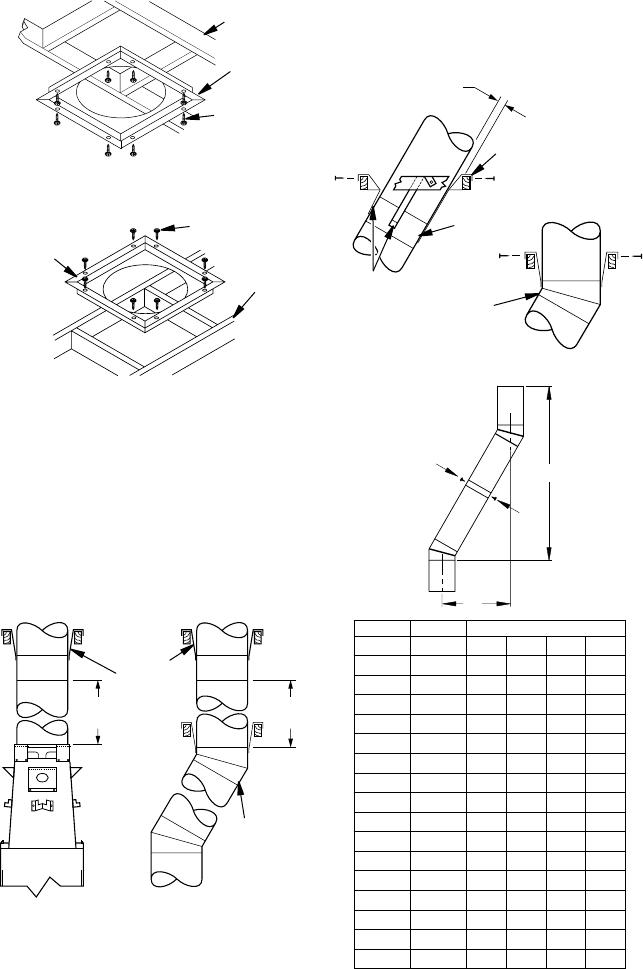
www.desatech.com
55511E8
2" (5.1cm)
Minimum
VENTING INSTALLATION
Continued
Figure 17 - Chimney Supports
Straps
OFFSET
RISE
A B 48" 18" 12"
4
3
/
8
" 16
3
/
8
"
9
1
/
2
" 25
1
/
4
"
1
12
1
/
2
" 30
3
/
8
"
1
14
3
/
8
" 34"
2
17
5
/
8
" 39
1
/
4
"
1 1
21
1
/
2
" 46"
1
22
3
/
4
" 48
1
/
8
"
1 2
26
3
/
8
" 54
7
/
8
"
1
26
3
/
8
" 60"
1 1
31
3
/
4
" 63
3
/
4
"
1 1
34
3
/
4
" 69"
1 1
38
5
/
8
" 75
5
/
8
"
2
39
7
/
8
" 77
7
/
8
"
1 1 1
43
3
/
4
" 84
1
/
2
"
1 1
46
3
/
4
" 87
3
/
4
"
2 1
48
7
/
8
" 93
3
/
8
"
2
Figure 18 - Rise and Offset
B
A
Screws
Figure 14 - Firestop Spacer with Living
Space Above Ceiling
Figure 15 - Firestop Spacer with Attic
Space Above Ceiling
Existing
Ceiling
Frame
Firestop
Spacer
Screws or
Staples
(Min. of 8)
Firestop
Spacer
Screws or Staples
(Min. of 8)
Existing
Ceiling
Frame
2" (5.1cm)
Minimum
Angled Firestop
Ceiling
Support
Return
Elbow
30 FT.
(9.14m)
30 FT.
(9.14m)
Figure 16 - Elbow Offset
Return
Elbow
12S-8DM
Support
Required
and 12" length of pipe. A chimney support is
required every 30 feet above replace after a
straight chimney run or above a return elbow
after a straight chimney run (see Figure 16).
This support is designed to relieve the extra
weight load on rebox and elbows when high
chimneys are installed.
Chimney weight above offset rests on return
elbow. Straps must be securely nailed to
rafters or joists (see Figure 17).
To achieve desired offset, you may install
combinations of 12", 18", 36" and 48" length
of double wall pipe (see offset chart and
Figure 18).
Maximum length of pipe between supports


















