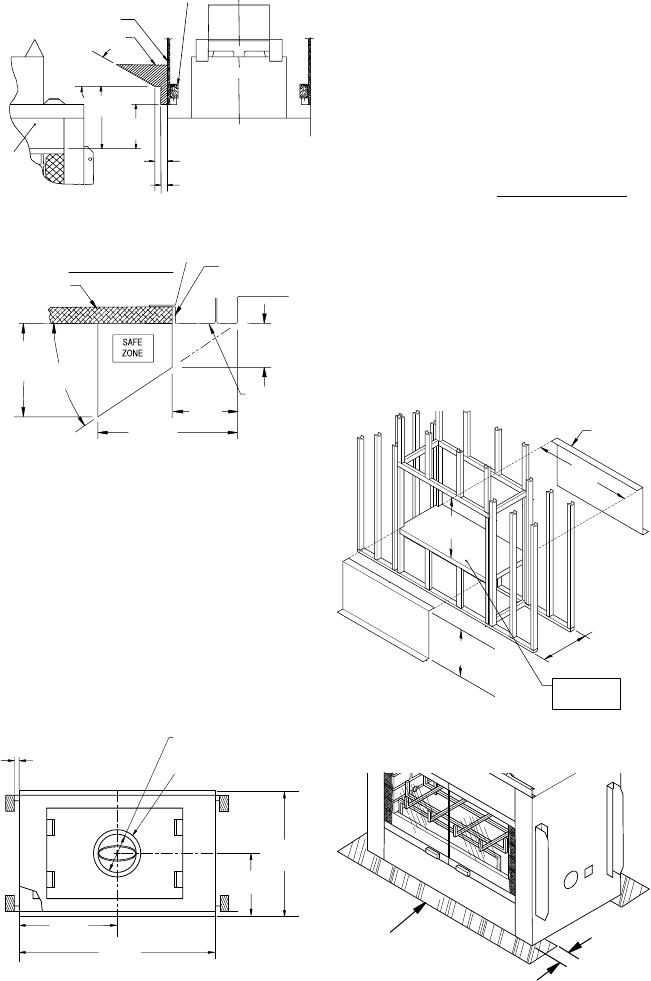
www.desatech.com
55511E 5
12
3
/
8
" Dia.
(31.4 cm) Outer Pipe
2" (5.1 cm) Min.
Clearance From Outer
Pipes to Combustibles
1" (2.5 cm) Min.
To Combustibles
21
5
/
16
"
(54 cm)
42
5
/
8
"
(108 cm)
24"
(61 cm)
12"
(31 cm)
Figure 6 - Framing Clearances
Figure 7 - Framing Firebox with “Z” Type
Ember Protectors
FIREBOX INSTALLATION
Continued
As Required by Design as Long
as Ceiling Clearance Is Maintained
53
7
/
8
"
(136 cm) Min.
44
5
/
8
"
(113 cm)
Min.
Platform Must be
Solid, Flat and
Fully Supported
22
3
/
4
"
(58 cm)
"Z" Type
Ember Protector
(Not Supplied)
Figure 5 - Mantel Clearances to Metal
Face
Front
Face
Fireplace Front View
Fireplace Side View
3" Nom.
(7.6 cm)
9" Min.
(22.8 cm)
12" Min.
(30.4 cm)
33°
6" Nom.
(15.2 cm)
1
1
/
2
" Max.
(3.8 cm)
Drywall
2" X 4" Stud
Combustible
Materials
Figure 4 - Mantel Clearances to
Combustible Materials
Seal Gaps with
Noncombustible
Mortar or Adhesive
Top View of Fireplace
Drywall
4"
(Approx.)
(10.1 cm)
33°
Nom.
6" Nom.
(15.2 cm)
4
3
/
8
"
Min.
(11.1 cm)
Combustible
Material Must
Not Overlap
Black Metal
Front Face
2
3
/
4
" Max.
(6.98 cm)
FRAMING
1. Frame the opening for the rebox using
the dimensions shown in Figures 6 and 7
depending on your installation.
2. If rebox is to be installed directly on
carpeting, tile (other than ceramic) or any
combustible material other than wood
ooring, rebox must be installed upon a
metal or wood panel extending full width
and depth of rebox.
Figure 8 - Ember Protectors
3. Set rebox directly in front of opening and
slide unit back until nailing anges touch
side framing.
4. Check the level of rebox and shim with
sheet metal if necessary.
5. Before securing rebox to prepared fram-
ing, ember protector (provided) must be
placed between hearth extension (not
supplied) and under bottom front edge of
rebox to protect against glowing embers
(see Figure 8 and Hearth Extensions on
page 6). If rebox is to be installed on a
raised platform, a Z-type ember protector
(not supplied) must be fabricated to t
your required platform height (see Figure
7). The ember protector should be made
of galvanized sheet metal (28 gauge mini-
mum) to prevent corrosion.
6. Secure firebox to framing at nailing
anges located on sides of rebox (see
Figure 9, page 6).
Ember
Protector
(Typ. 2 of 2)
1/2"
(1.2 cm)
Max.


















