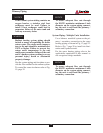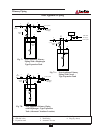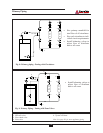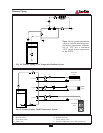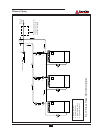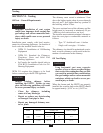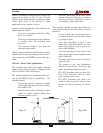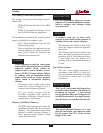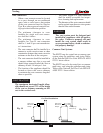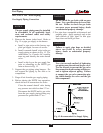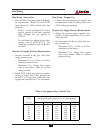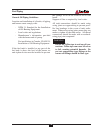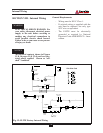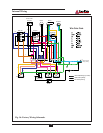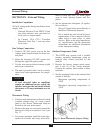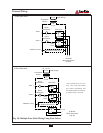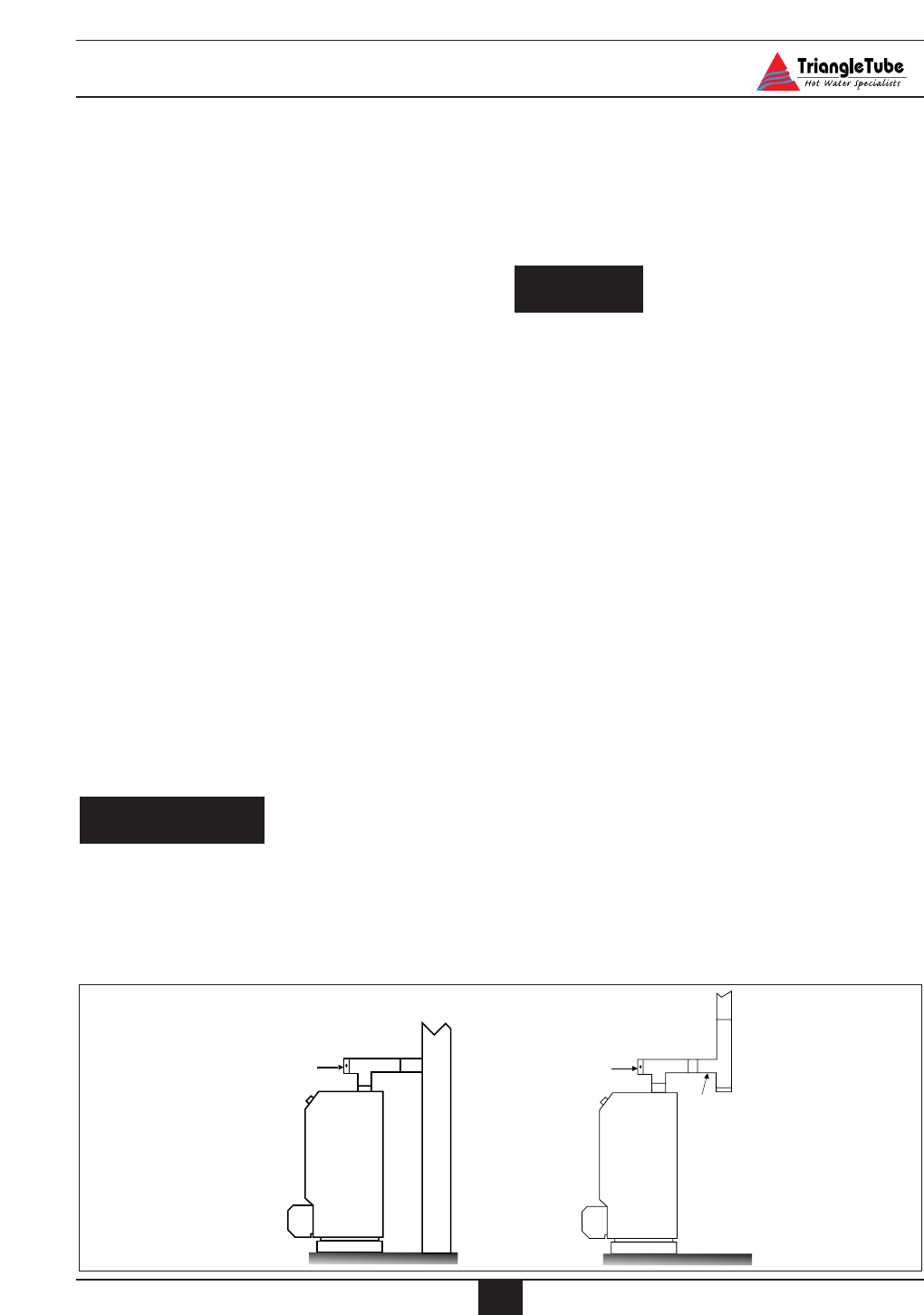
27
Venting
Vent Connectors
- When a vent connector must be located
in or pass through an un-conditioned
space, attic or crawl space, that portion
of the vent connector must be listed as
Type B or other approved material hav-
ing equivalent insulation qualities.
- The minimum clearance to com-
bustibles for single wall vent connec-
tors shall be 6 inches.
- The minimum clearance to com-
bustibles for Type B vent connectors
shall be 1 inch or per vent manufactur-
er’s instructions.
- The vent connector shall be installed in a
manner to avoid excessive turns or other
construction features that create excessive
resistance to the flow of the vent gases.
- The vent connector should be installed in
a manner without any dips or sags and
should slope upward toward the vent or
chimney at least 1/4 inch per 1 foot.
- The location of the appliance should be
located as close to the vent or chimney
to maintain the vent connector length as
short as possible.
The maximum horizontal length allow-
able should not exceed 75% of the height
of the vent or chimney assuming no off-
sets in the vertical vent.
- The entire length of a vent connector
shall be readily accessible for inspec-
tion, cleaning and replacement.
- The diameter of the vent connector should
not be upsized more than two sizes greater
than the flue outlet diameter.
The vent system must be designed and
installed in compliance with all applica-
ble codes. Failure to properly size and
install the vent system could result in
severe personal injury, death or substan-
tial property damage.
Common Vent Systems
The ELITE may be vented into a common vent
system using the guidelines and sizing Tables
of the National Fuel Gas Code NFPA 54 ANSI
Z223.1 latest edition.
The ELITE may also be vented into a common
multi story vent using the guidelines and sizing
Tables of the National Fuel Gas Code NFPA 54
ANSI Z223.1 latest edition.
WARNING
BEST PRACTICE
Dual Acting
Barometric
Damper
Tee (drip leg)
Bottom Cap.
Dual Acting
Barometric
Damper
Fig. 14
Fig. 14A
Gas Fired Installations



