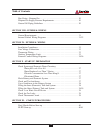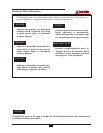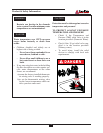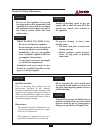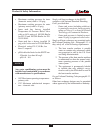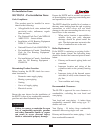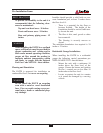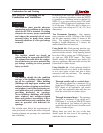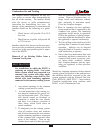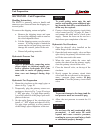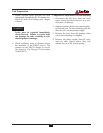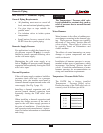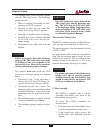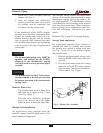
Pre-Installation Items
To provide serviceability to the unit it is
recommended that the following clear-
ances be maintained:
Top and vent hood area - 36 inches.
Front and burner area - 24 inches.
Rear and primary piping areas - 12
inches.
When installing the ELITE in a confined
space, sufficient air must be provided for
proper combustion and venting and to
allow under normal operating condition,
proper air flow around the product to
maintain ambient temperatures within
safe limits to comply with the National
Fuel Gas Code NFPA 54 - latest edition.
Flooring and Foundation
The ELITE is approved for installation on
combustible floors, but never on carpeting.
Do not install the ELITE on carpeting
even with a metal or wood foundation
base. Fire can result causing severe per-
sonal injury, death or substantial prop-
erty damage.
Installer should provide a solid brick or con-
crete foundation pad, at least 2 inches above
the floor level if:
- There is a potential for the floor to
become flooded. The height of the
foundation should be such to sufficient-
ly elevate the unit.
- The floor is dirt, sand, gravel or other
loose material.
- The flooring is severely uneven or
sloped.
The minimum foundation size required is 24
inches x 23 inches.
Residential Garage Installations
When installing the ELITE in a residential
garage the following special precautions per
NFPA 54/ANSI Z223.1 must be taken:
- Mount the unit with a minimum 18
inches above the floor level of the
garage. Ensure the burner and ignition
devices / controls are no less than 18
inches above the floor level.
- Locate or protect the unit in a matter
so it cannot be damaged by a moving
vehicle.
WARNING
WARNING
BEST PRACTICES
6




