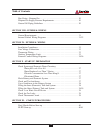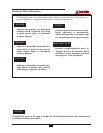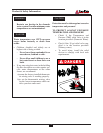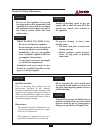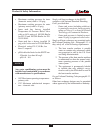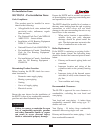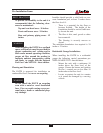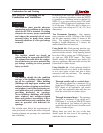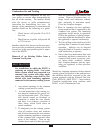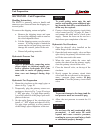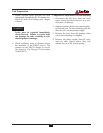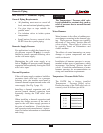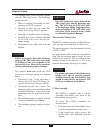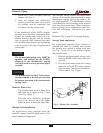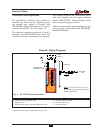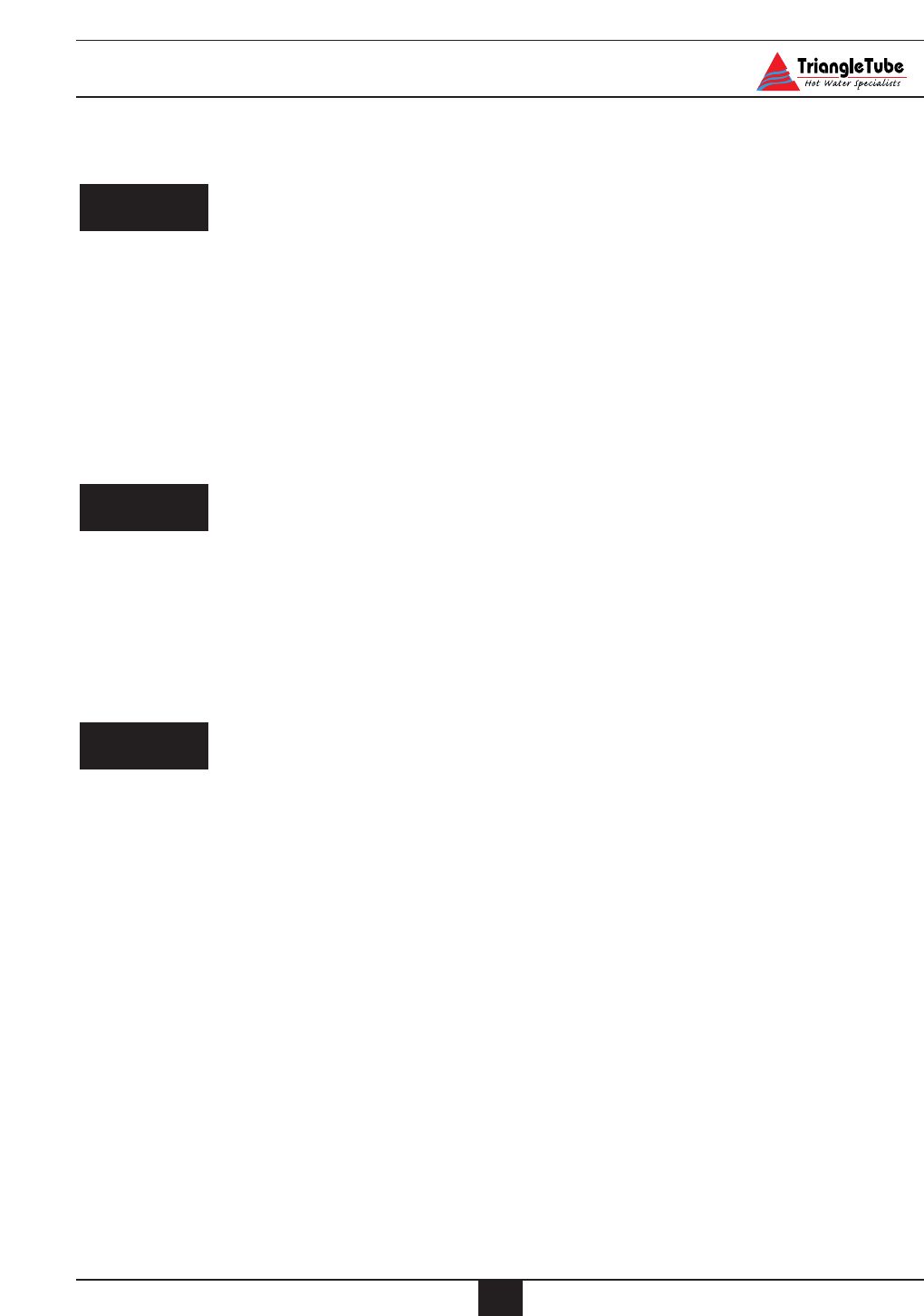
Combustion Air and Venting
7
SECTION II - Providing Air for
Combustion and Ventilation
The installer must provide adequate
combustion and ventilation to the area in
which the ELITE is installed. Providing
adequate air ensures proper combustion
and reduces the potential risk of severe
personal injury or death from carbon
monoxide emissions if a flue gas leakage
occurred.
The installer should not install an
exhaust fan in the room with the ELITE.
The exhaust fan could affect the combus-
tion of the burner or cause potential flue
gas leakage resulting in severe personal
injury or death.
The installer should take the condition
and age of the building when determin-
ing air for ventilation. Older building
(buildings with single pane windows and
minimal weather-stripping around doors
and windows) tend to have adequate nat-
ural infiltration and ventilation without
providing dedicated air openings.
Newer buildings (buildings with double
pane windows and weather-stripped
doors and windows) are unlikely to have
natural infiltration and ventilation, thus
must be provided with dedicated air
openings.
The installer must follow the requirements of
state, provincial or local codes when sizing and
locating adequate air openings for combustion
and ventilation.
In absence of the codes the installer may opt to
use the following guidelines when the ELITE
is installed in a confined room as defined by
NFPA 31 as a room with less than 7200 cubic
feet per 1 GPH of input of all appliances locat-
ed in the area (7200 cubic feet is define as a
room with 8 foot ceiling and 33.5 ft x 33.5 ft in
dimension):
Two Permanent Openings - One opening
must commence within 12 inches of the ceiling
and the other opening within 12 inches of the
floor. The opening must have a minimum
height or length dimension of 3 inches, the
actual dimensions are based on:
Using Inside Air - Each opening must be con-
nected freely to the areas having adequate infil-
tration from the outside. Each opening should
be at least 140 sq. inches per 1 GPH of input (1
sq. inch per 1000 BTU input). This input
should include all appliances (gas and/or oil)
plus any appliances that may draw air from the
room such as clothes dryers.
Using Outside Air - Each opening should be
connected directly or by ducts to the outdoors
or to a crawl space or attic area that is freely
connected with the outdoors. The openings
should be sized as follows:
Through outside wall or vertical ducts -
The openings should be a minimum 35 sq
inches per 1 GPH input (1 sq. inch per 4000
BTU input) of all appliances (gas and/or
oil) plus any appliances that may draw air
from the room such as clothes dryers.
Through horizontal ducts - The openings
should be a minimum 70 sq. inches per 1
GPH input (1 sq. inch per 2000 BTU input)
of all appliances (gas and/or oil) plus any
appliances that may draw air from the room
such as clothes dryers.
Where ducts are used, the size of the duct
should equal the free area of the opening in
which the duct is connected to.
NOTICE
WARNING
WARNING



