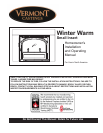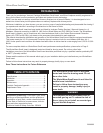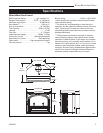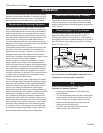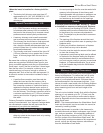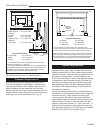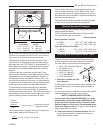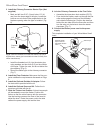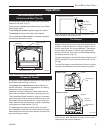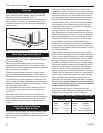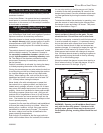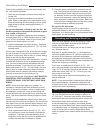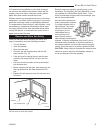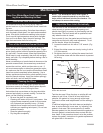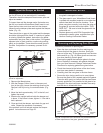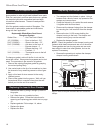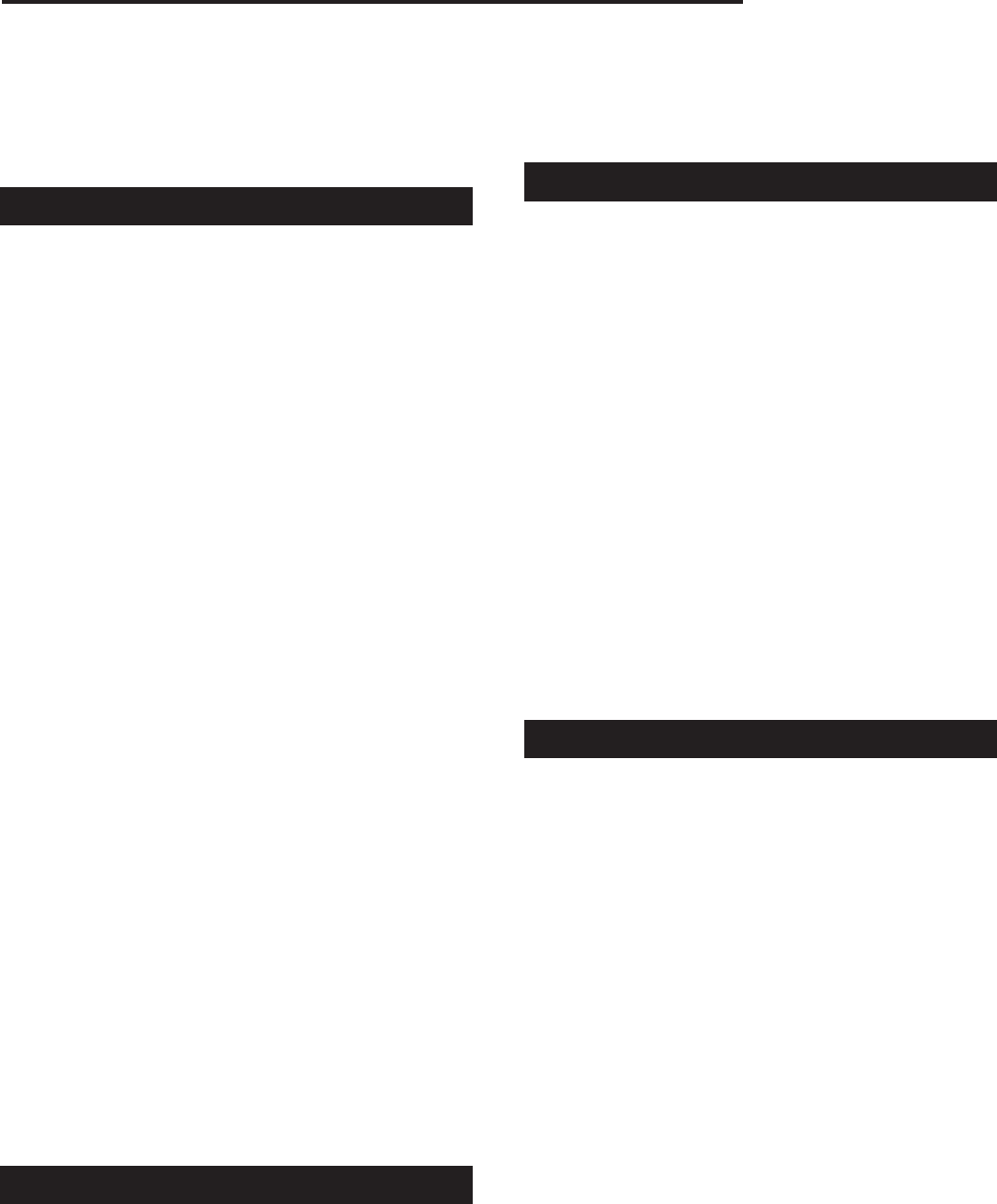
5
WinterWarm Small Insert
2000888
When the insert is installed in a factory-built fire-
place:
• The factory-built chimney must meet type HT
requirements of UL 103, ULC S629M or UL 127-
1988, or be re-lined from the insert to the
chimney top.
General Considerations / U.S.
• While not required in most jurisdictions in the
U.S., CFM Corporation strongly recommends a
full stainless steel chimney liner be installed for
the insert to the chimney top to increase overall
performance and reduce yearly maintenance.
• A masonry chimney must be well-constructed
and must meet minimum code requirements.
The chimney flue should have a code-approved
liner made of masonry or pre-cast refractory
tiles, straight or flexible stainless steel pipe, or a
poured-in-place liner. An unlined chimney must
be relined professionally.
• The chimney must have a nominal flue size of 6”
(152 mm) diameter, but no greater than 3 times
larger. A chimney larger than this must be re-
lined.
Be aware that a chimney originally designed for fire
-
place use may perform differently when used to vent
an air-controlled appliance such as your WinterWarm
Small Insert - even if the flue is less than 3 times larger
than the flue collar. For example, a chimney on an
outside wall may not heat up enough to sustain an
adequate draft. Such a flue can often be improved if it
is relined to reduce its size and/or insulated to keep it
warmer.
• A positive flue connection must be made be-
tween the Insert and the first masonry tile or
prefabricated metal chimney section. A positive
flue connection consists of a plate that seals or
replaces the fireplace damper and a section of
chimney connector that passes through the plate
into the chimney. The chimney connector must be
a minimum equivalent to a 6” (152 mm) diameter
opening and must be 24 gauge or heavier stain-
less steel.
Chimney Connection systems are available from a
variety of manufacturers. Your Vermont Castings dealer
can recommend a system that will best meet the re-
quirements of your particular installation.
Sealing Requirements / U.S.
• The chimney must be sealed off from room air,
either by a plate at the damper level or by sealing
the fireplace opening.
• Unused openings to the flue must be sealed with
masonry to the thickness of the chimney wall.
Openings sealed with pie plates or wallpaper are
a hazard. In the event of a chimney fire, flames
and smoke may be forced from the openings.
Canada
In Canada (CAN/CSA-B365-M91, Section 5), wheth-
er installed in a masonry or factory built fireplace:
• A full chimney liner meeting ULC S635, Class III
(stainless steel) must be installed from the insert
to the chimney top, and securely attached to
both. The damper may be removed to accommo-
date the liner.
• The opening of the fireplace around the insert
must be sealed to prevent room air passing to the
fireplace cavity.
• Existing air-circulation chambers in a fireplace
with a steel liner may not be blocked.
• Provision must be made for removal of the insert
to clean the chimney flue.
• A permanent metal warning label must be affixed
to the back of the fireplace stating the fireplace
may have been altered to accommodate the in-
sert, and may be unsafe to use as a conventional
fireplace. (A Fireplace Modification Tag is includ-
ed in the hardware bag inside the WinterWarm
Small Insert.)
Minimum Fireplace Dimensions
The WinterWarm Small Insert will fit most masonry and
factory-built fireplaces. To confirm that it will fit yours,
measure the lintel depth, plus the height, width, and
depth of your fireplace and hearth. Compare them to
the measurements in the accompanying chart. If you
choose to install a new hearth over an existing fireplace
hearth, be sure to take its thickness into consideration
when measuring both front and back height of the
fireplace.
The unit can be installed virtually flush with the fireplace
opening or it can extend up to 6³⁄₄” (172mm) onto the
hearth. Figure 3 gives minimum and maximum dimen-
sions for fireplaces which will accommodate the Winter-
Warm Small Insert.
NOTE: The clearance between the WinterWarm Small
Insert and the mantel, top trim and side trim cannot be
reduced by installing shields.
Another requirement to consider is the clearance for
movable items such as tables, bookcases, rugs, furnish-
ings, and your woodbox. All combustible materials of
this type should be a minimum of 48” (1220 mm) from
the front surface of the WinterWarm Small Insert. Be
sure that family members are aware of this requirement
as well, so they too will keep objects a safe distance
from the WinterWarm Small Insert.



