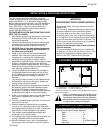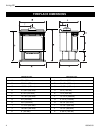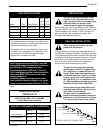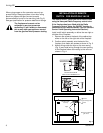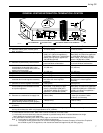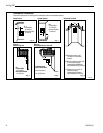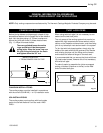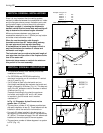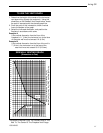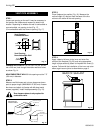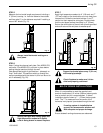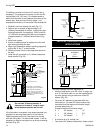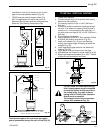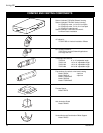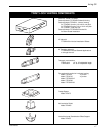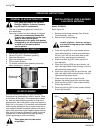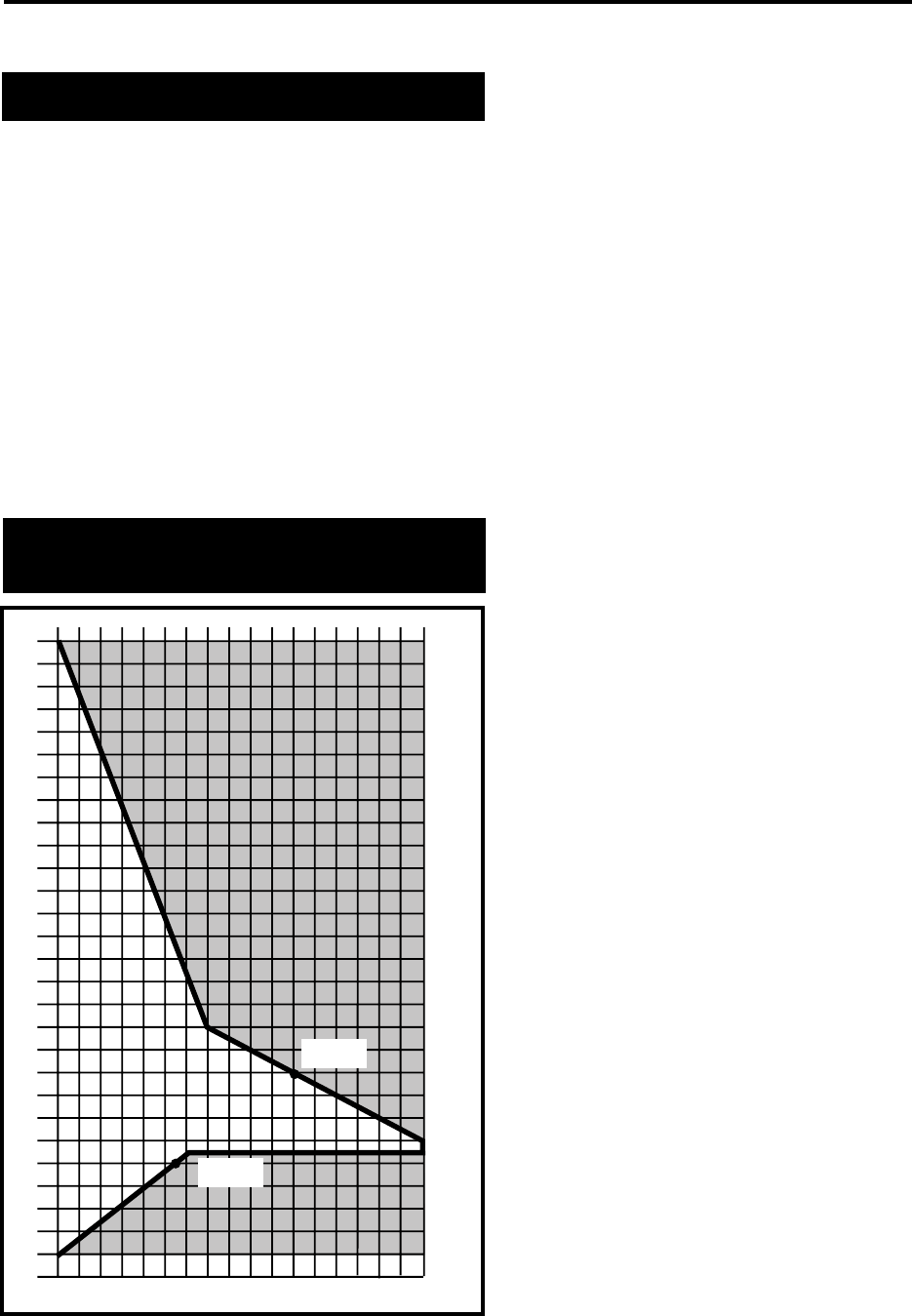
11
Irving Oil
10004000
Horizontal Dimension From The Outside Face Of The
Wall To The Center Of The Fireplace Vent Flange
Vertical Dimension From The Floor Of The Fireplace
To The Center Of The Horizontal Vent Pipe
TO USE THE VENT GRAPH
SIDEWALL VENTING GRAPH
(Dimensions In Feet)
1. Determine the height of the center of the horizontal
vent pipe exiting through the outer wall. Using this
dimension on the Sidewall Vent Graph below, locate
the point it intersects with the slanted graph line.
2. From the point of this intersection, draw a vertical
line to the bottom of the graph.
3. Select the indicated dimension, and position the
fireplace in accordance with same.
Example A:
If the vertical dimension from the floor of the
fireplace is 11’ (3.4m) the horizontal run to the face
of the outer wall must not exceed 14’ (4.3m).
Example B:
If the vertical dimension from the floor of the unit is
7’ (2.14m), the horizontal run to the face of the
outer wall must not exceed 8-1/2 (215mm).
3
4
5
6
7
8
9
10
11
12
13
14
15
16
17
18
19
20
21
22
23
24
25
26
27
28
29
30
3 4 5 6 7 8 9 10 11 12 13 14 15 16 17 18 19 20
eg: A
eg: B



