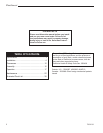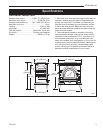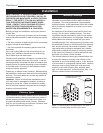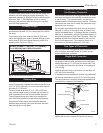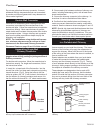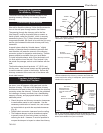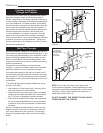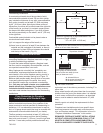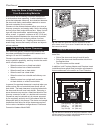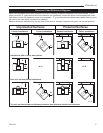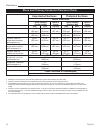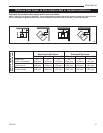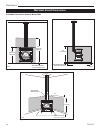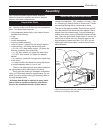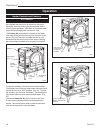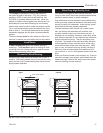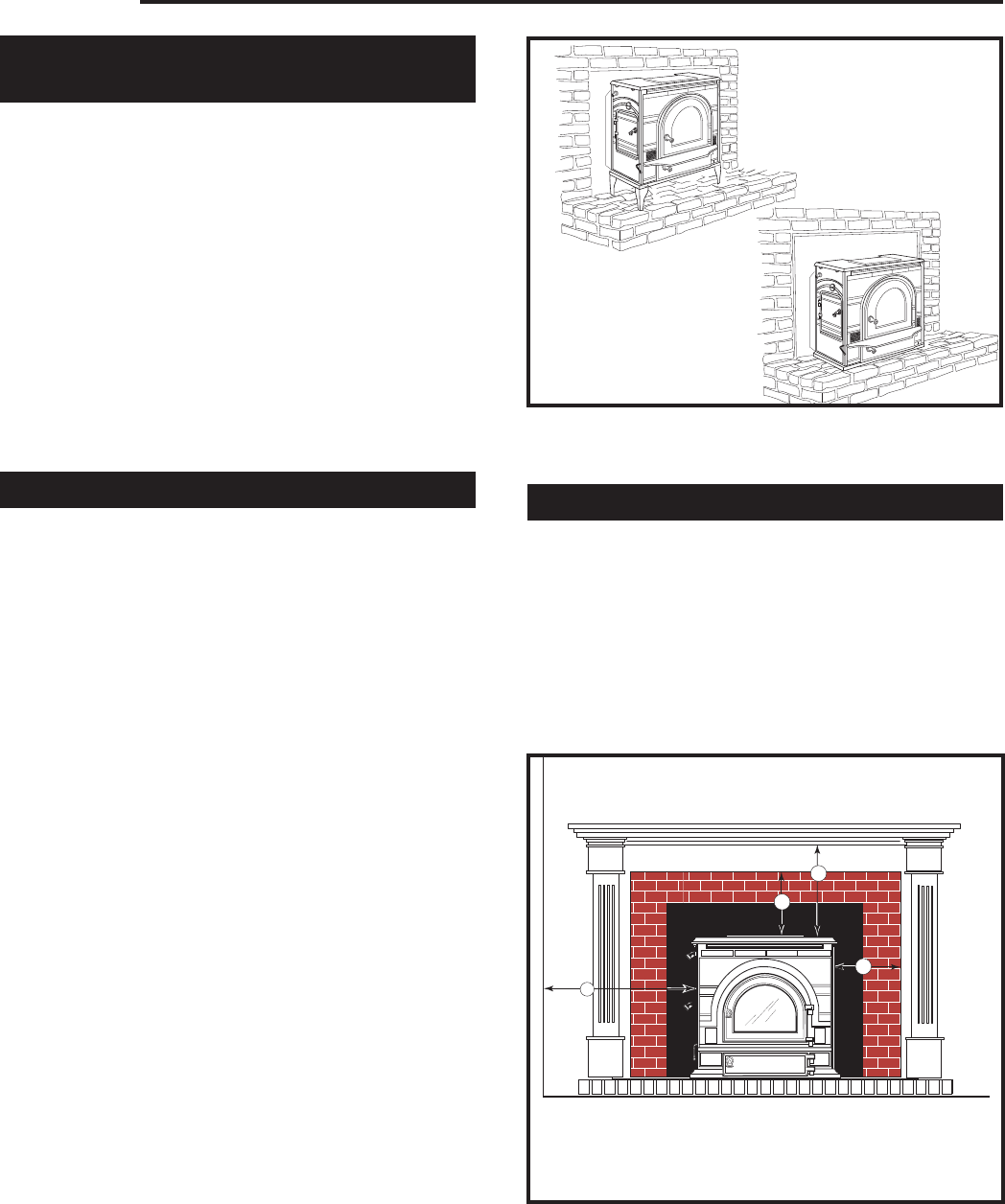
10
Dutchwest
7001219
Fireplace Installation Clearances
A fireplace installation requires special clearance be-
tween the:
• Side of the stove and the right and left walls
• Side of the stove and the decorative side trim on
the fireplace face
• Top of the stove and the mantel
In addition, both Fireplace Adapter and Fireplace Insert
installations have special floor protection requirements
that are addressed in the section on Floor Protection.
S
M
M
T
ST426
fireplace
clearances
Side Walls (S) 20” (508 mm)
Trim (T) 12” (305 mm)
Mantel (M) 20” (508 mm)
Top Trim (M) 20” (508 mm)
ST426
Fig. 15 Minimum clearances for fireplace installation. Recom-
mended clearances must be maintained between stove and
the surrounding combustible components.
Keep the Stove a Safe Distance
From Surrounding Materials
Both a stove and its chimney connector radiate heat
in all directions when operating. A safe installation re-
quires that adequate clearance be maintained between
the stove and nearby combustible materials to ensure
that such materials do not overheat.
Clearance is the distance between either your stove or
chimney connector, and nearby walls, floors, the ceiling,
and any other fixed combustible surface. Keep furnish-
ings and other combustible materials away from the
stove as well. In general, a distance of 48” (1219 mm)
must be maintained between the stove and moveable
combustible items such as drying clothes, furniture,
newspapers, firewood, etc. Keeping those clearance
areas empty assures that nearby surfaces and objects
will not overheat.
Safe Ways to Reduce Clearances
Your stove has specific clearance requirements that
have been established through careful research and
testing to UL and ULC standards.
Clearance requirements have been established to meet
every installation possibility, and they involve the combi-
nation of basic variables:
• When the stove has no listed heat shield
• When the stove has a listed heat shield
• When the wall has no heat shield
• When the wall has a heat shield
• When the stove has a double-wall chimney con-
nector.
• When the stove has a single-wall connector
wit heat shields, or without heat shields.
In general, the greatest clearance is required when you
locate a stove with no heat shield near a wall with no
heat shield. The least clearance is required when both
the stove and the wall have heat shields. Reducing a
stove clearance may require a listed heat shield on the
chimney connector as well, or a double-wall connector.
Clearances may be reduced only by means approved
by the regulatory authority and in accordance with the
clearances listed in this manual. The charts and sample
installations that follow list all the clearances required
for the various installation configurations of Dutchwest
Convection Heaters Model 2463.
ST424
dutchwest
on hearth
6/00
ST424
Fig. 14 Extra floor protection may be required for the fire-
place hearth, even if your stove is installed with the legs and
the bottom heat shield.



