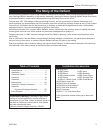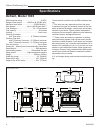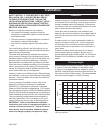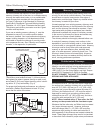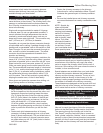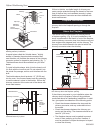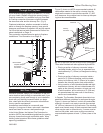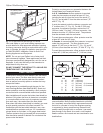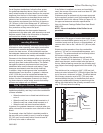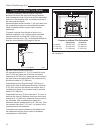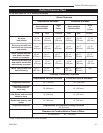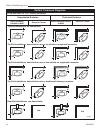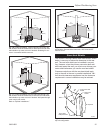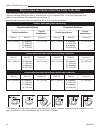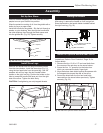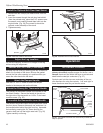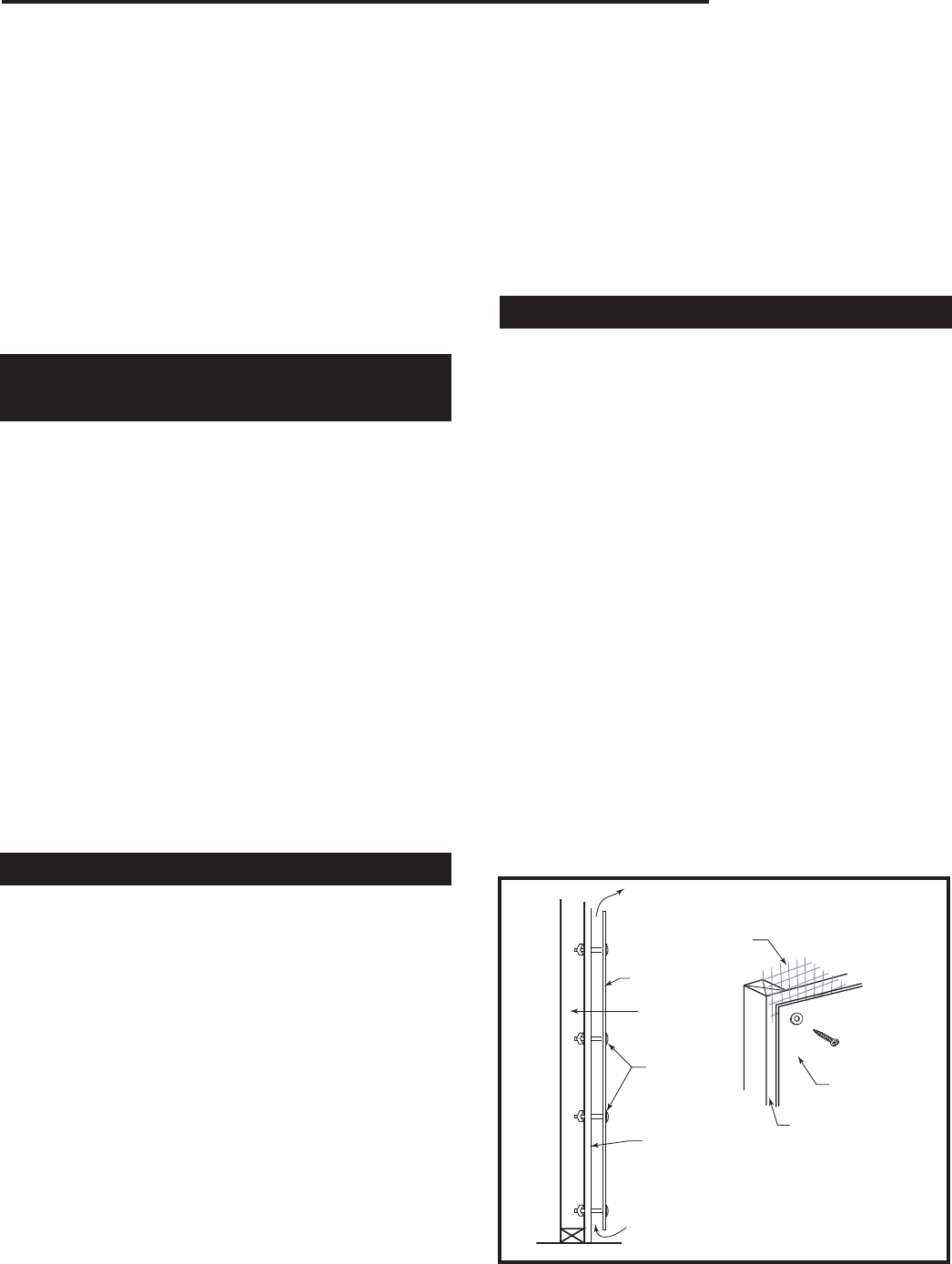
11
Defiant Woodburning Stove
30001693
For all fireplace installations, follow the floor protec-
tion guidelines described above. Keep in mind that
many raised hearths will extend less than the required
clearance from the front of the heater. In such cases,
sufficient floor protection as described above must be
added in front of the hearth to satisfy the minimum
floor protector requirement from the front of the stove:
16” (410mm) in the United States and 18” (460mm) in
Canada. Hearth rugs do not satisfy the requirement for
floor protection as they are not fire proof.
Fireplace installations also have special clearance
requirements to the side walls, side decorative trim and
fireplace mantel. Refer to the information on fireplace
and mantel trim shields in this section.
Keep the Stove a Safe Distance from Sur-
rounding Materials
Both a stove and its chimney connector radiate heat in
all directions when operating, and nearby combustible
materials can overheat dangerously if they are too
close to the heat source. A safe installation requires
that adequate clearance be maintained between the hot
stove and its connector and nearby combustibles.
Clearance is the distance between either your stove or
chimney connector, and nearby walls, floors, the ceiling,
and any other fixed combustible surface. The Defiant
has specific clearance requirements that have been
established after careful research and testing. These
clearance requirements must be strictly observed.
In addition, keep furnishings and other combustible
materials away from the stove. In general, a distance
of 48” (1220 mm) must be maintained between the
stove and moveable combustible items such as drying
clothes, furniture, newspapers, firewood, etc. Keep-
ing those clearance areas empty assures that nearby
surfaces and objects will not overheat.
Safe Ways to Reduce Clearances
Clearance requirements are established to meet every
installation possibility, and they involve the combination
of these variables:
• When the stove has no listed heat shield mount-
ed on it.
• When the wall has no heat shield mounted on it.
• When the wall has a heat shield mounted on it.
• When the wall and stove have heat shields.
In general, the greatest clearance is required when you
place a stove and its connector near a wall with no heat
shield.
For example, when the Defiant is installed parallel to
the rear wall and no shield is used, it must be at least
33” (815 mm) from the wall behind it and at least 24”
(610 mm) from walls on either side.
If the Defiant is installed in a corner and no shield is
used, the corners of the stove must be at least 23” (585
mm) from nearby walls.
Clearances may be reduced only by means approved
by the regulatory authority, and in accordance with the
clearances listed in this manual. Refer to Pages 10 - 13
for approved clearance reduction specifications.
Use only Vermont Castings Defiant Rear Heat Shield
#000-1901.
NOTE: Alcove installation of the Defiant is not
permitted.
Wall Shields
One way to reduce clearances is with a wall shield
constructed of 24 gauge or heavier sheet metal, or of
another noncombustible material such as 1/2” (13 mm)
insulation board such as Durock
®
or Wonderboard
®
, or
common brick “laid on flat,” with the 3¹⁄₂" (90 mm) side
down.
Shields must be spaced out from the combustible
surface 1" (25 mm) on noncombustible spacers, as in
Figure 13. The spacers should not be directly behind
the stove or chimney connector.
Air must be able to flow between the wall and the
shield. At least 50% of the bottom 1" (25 mm) of the
shield must be open, and the shield must be open at
the top. Metal screening across the top will keep small
stray objects from being trapped behind the shield. (Fig.
13)
The shield must be a minimum of 48" (1220 mm) tall,
and must extend at least 20¹⁄₂" (520mm) higher than the
top of the stove, whichever is higher. The shield behind
the chimney connector must be 30" (760 mm) wide,
centered behind the pipe; for installations that use an
approved prefabricated chimney to pass through the
ceiling, the shield behind the chimney connector must
stop 1" (25 mm) below the ceiling.
ST248
wall shield construction
12/14/99 djt
Stud Wall
Framing
Wall Shield
Noncombus-
tible Spacers
and Fasteners
Drywall
Air Flow
Air Flow
Screen
Shield
Metal Spacer
ST248
Fig. 13 Approved wall shield construction.



