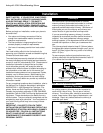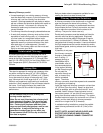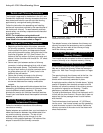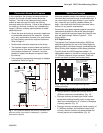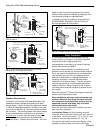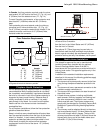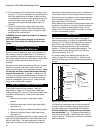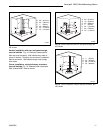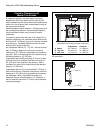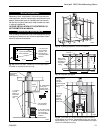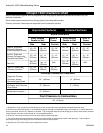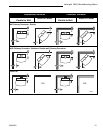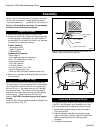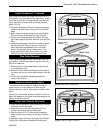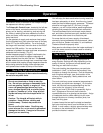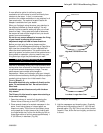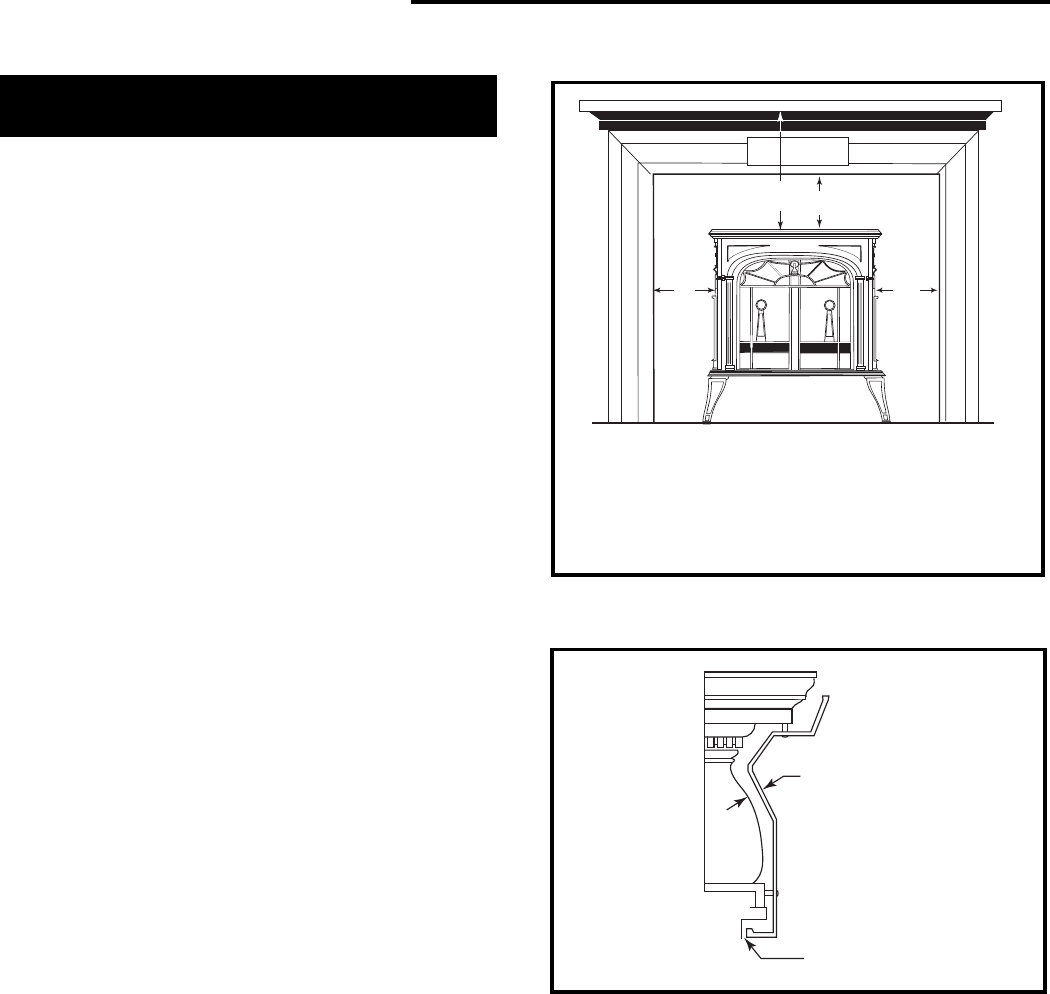
12
Intrepid 1640 Woodburning Stove
30000830
Fireplace Clearances and
Mantel Trim Shields
A fireplace installation requires special clearance
between the side of the stove and the right and left
walls, between the side of the stove and the decorative
side trim on the fireplace face, and between the top of
the stove and the mantel.
Noncombustible shields installed 1" (25mm) away from
the combustible surface on noncombustible spacers,
called ventilated shields, may be used to reduce
clearances.
To protect a mantel from the heat of an Intrepid II in a
fireplace installation, the ventilated mantel shield must
be at least 48" (1219mm) long, and it must be centered
over the stove. Ventilated shields for side trim must
extend the full length of the trim.
An unprotected mantel (“A” , Fig. 20. ) cannot be more
than 9" (229mm) deep and must have a minimum
clearance of 30" (762mm), measured from the stove’s
top plate. With a ventilated shield, this clearance may
be reduced safely to 14" (357mm).
Unprotected top trim (B) protruding 2" (51mm) or less
from the face of the fireplace must be a minimum of
24" (610 mm) from the stove’s top surface. With a
ventilated trim shield, this clearance may be reduced
safely to 14" (357mm).
Unprotected side trim (C) that protrudes 2" (51mm) or
less from the face of a fireplace must have a minimum
clearance of 15" (381mm), measured from the stove’s
top side edge. With a ventilated trim shield, the
clearance may be reduced safely to 10" (254mm). If
the trim extends more than 2" (51mm), wall clearance
requirements apply.
Fireplace Mantel and Trim Clearances
Measured from the top and sides of the stove.
Unprotected Protected
A. Mantel 30" (762mm) 14" (356mm)
B. Top Trim 24" (610mm) 14" (356mm)
C. Side Trim 15" (381mm) 10" (254mm)
Fig. 20 Maintain clearances to combustible components of
the mantelpiece.
C
C
A
B
ST253
Fig. 21 A custom-formed mantel shield.
1" (25mm)
1/4" (6mm)
ST501



