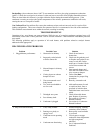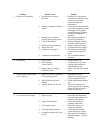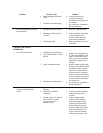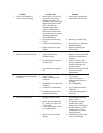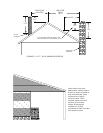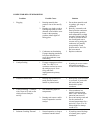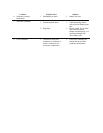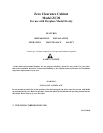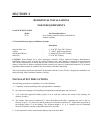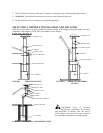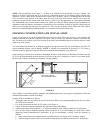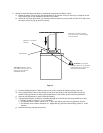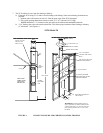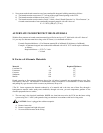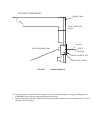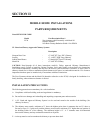
SECTION I
RESIDENTIAL INSTALLATIONS
PARTS REQUIREMENTS
Listed NEW BUCK CORP.
Model Part Description/Part #
ZC20 Zero clearance cabinet assembly with Model 20
fireplace installed
UL Listed and factory approved Chimney Systems
Description
Simpson Dura Vent - 6” 2100
o
HT Type “DP” Chimney
Security - 6” “ASHT” High Temp Chimney
Selkirk Metal Bestos - 6” Model SSII Type HT Chimney
Metal Fab - 6” 2100
o
HT Chimney
CAUTION: Read through all of these instructions carefully. Follow approved Chimney Manufacturer’s
Installation exactly. Failure to install the Cabinet Fireplace, Stove and Chimney as described in the instructions
will void the manufacturer’s warranty and may have an effect on your Homeowner’s Insurance. A major cause of
chimney related fires is failure to maintain required clearances (air spaces) to combustible materials. It is of utmost
importance that these parts be installed only in accordance with these instructions.
The Zero-Clearance cabinet and the Model 20 (hereafter referred to as the ZC20) is designed for installation in a
family dwelling, where minimum clearance is desired.
INSTALLATION PRECAUTIONS
The following precautions are mandatory for a safe installation:
A. Compliance with local building codes and regulations is mandatory.
B. Be careful not to damage unit in handling and unpacking component parts and accessories.
C. A UL Listed and Approved Chimney System is to be used and vented to the outside of the building. See
chimney list above.
D. The chimney must extend a minimum of 3’ above the highest point where it penetrates the roof (3’ above a
flat roof or up to 2 1/2 pitch roof), and the chimney must extend a minimum of 2’ higher than any portion of
the building within 10’ of the chimney. The minimum height is 12’. A 2” clearance must be maintained
between the chimney and any combustible materials at all points.
E. A rain cap must be used to terminate the chimney to prevent down-draft.



