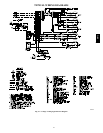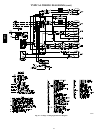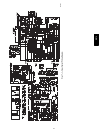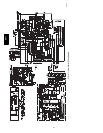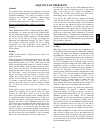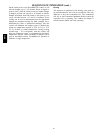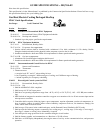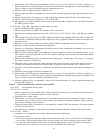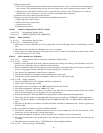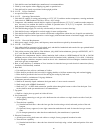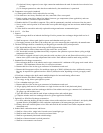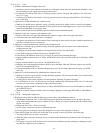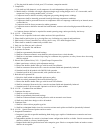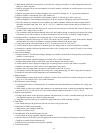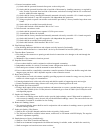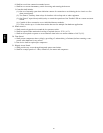
60
1. Unit shall be stored and handled per manufacturer’s recommendations.
2. Lifted by crane requires either shipping top panel or spreader bars.
3. Unit shall only be stored or positioned in the upright position.
23 81 19.13.E. Project Conditions
1. As specified in the contract.
23 81 19.13.F. Operating Characteristics
1. Unit shall be capable of starting and running at 125_F(52_C) ambient outdoor temperature, meeting maximum
load criteria of AHRI Standard 210/240 or 360 at ± 10% voltage.
2. Compressor with standard controls shall be capable of operation down to 35_F(2_C), ambient outdoor temperat-
ures. Accessory low ambient kits shall be available if operation below 35_F(2_C), is required. See below for
head pressure control package or winter start kit.
3. Unit shall discharge supply air vertically or horizontally as shown on contract drawings.
4. Unit shall be factory configured for vertical supply & return configurations.
5. Unit shall be field convertible from vertical to horizontal configuration without the use of special conversion kits.
6. Unit shall be capable of mixed operation: vertical supply with horizontal return or horizontal supply with vertical
return.
23 81 19.13.G. Electrical Requirements
1. Main power supply voltage, phase, and frequency must match those required by the manufacturer.
23 81 19.13.H. Unit Cabinet
1. Unit cabinet shall be constructed of galvanized steel, and shall be bonderized and coated with a pre--painted baked
enamel finish on all externally exposed surfaces.
2. Unit cabinet exterior paint shall be: film thickness, (dry) 0.003 inches minimum, gloss (per ASTM D523, 60_F/
16_C): 60, Hardness: H--2H Pencil hardness.
3. Evaporator fan compartment interior cabinet insulation shall conform to AHRI Standards 210/240 or 340/360
minimum exterior sweat criteria. Interior surfaces shall be insulated with a minimum 1/2--in. thick, 1 lb density,
flexible fiberglass insulation, neoprene coated on the air side. Aluminum foil--faced fiberglass insulation shall be
used in the gas heat compartment.
4. Base of unit shall have a minimum of four locations for thru--the--base gas and electrical connections (factory
installed or field installed), standard.
5. Base Rail
a. Unit shall have base rails on a minimum of 4 sides.
b. Holes shall be provided in the base rails for rigging shackles to facilitate maneuvering and overhead rigging.
c. Holes shall be provided in the base rail for moving the rooftop by fork truck.
d. Base rail shall be a minimum of 16 gauge thickness.
6. Condensate pan and connections:
a. Shall be an internally sloped condensate drain pan made of a non--corrosive material.
b. Shall comply with ASHRAE Standard 62.
c. Shall use a 3/4” --14 NPT drain connection, possible either through the bottom or side of the drain pan. Con-
nection shall be made per manufacturer’s recommendations.
7. Top panel:
a. Shall be a single piece top panel on 04 thru 09 sizes.
8. Gas Connections:
a. All gas piping connecting to unit gas valve shall enter the unit cabinet at a single location on side of unit (ho-
rizontal plane).
b. Thru--the--base capability
(1.) Standard unit shall have a thru--the--base gas--line location using a raised, embossed portion of the unit
basepan.
(2.) Optional, factory--approved, water--tight connection method must be used for thru--the--base gas connec-
tions.
(3.) No basepan penetration, other than those authorized by the manufacturer, is permitted.
9. Electrical Connections
a. All unit power wiring shall enter unit cabinet at a single, factory--prepared, knockout location.
b. Thru--the--base capability.
(1.) Standard unit shall have a thru--the--base electrical location(s) using a raised, embossed portion of the unit
basepan.
581J



