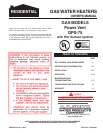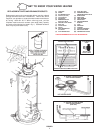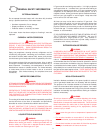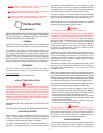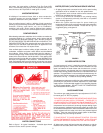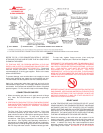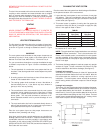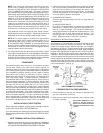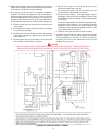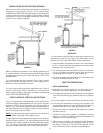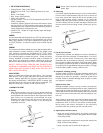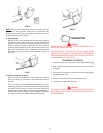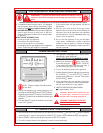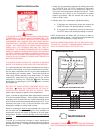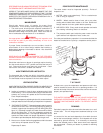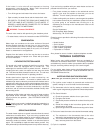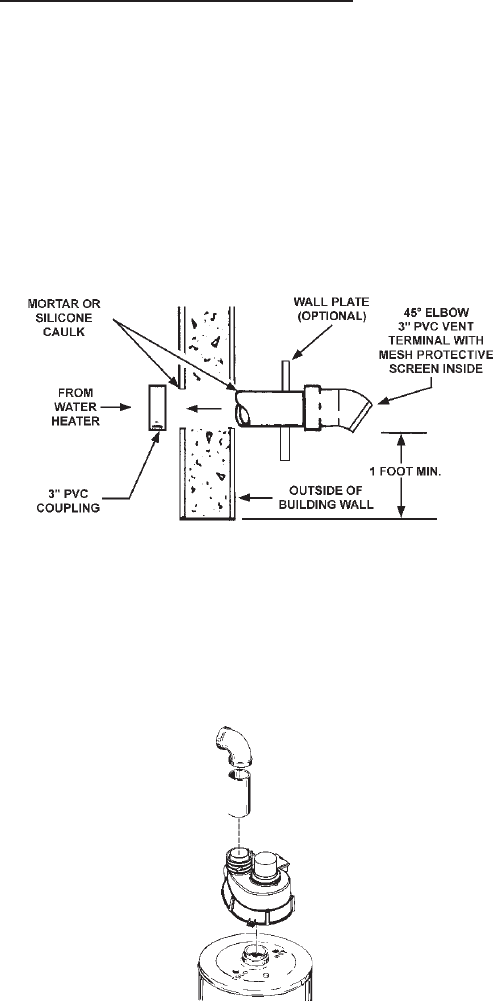
8
NOTE: This unit can be vented using only PVC (Class 160,
ASTM D-2241; Schedule 40, ASTM D-1785; or Cellular Core
Schedule 40 DWV, ASTM F-891), Schedule 40 CPVC/ASTM
F-441), or ABS/ASTM D-2661) pipe. The fittings, other than
the TERMINATION 45° ELBOW should be equivalent to PVC-
DWV fittings meeting ASTM D-2665 (Use CPVC fittings, ASTM
F-438 for CPVC pipe and ABS fittings, ASTM D-2661/3311 for
ABS pipe. If CPVC or ABS pipe and fittings are used, then the
proper cement must be used for all joints, including joining
the pipe to the Termination 45° Elbow (PVC Material). If local
codes do not allow the use of the PVC termination when a
material other than PVC is used for venting, than an equivalent
fitting of that material may be substituted if the screen in the
PVC terminal is removed and inserted into the new fitting.
PVC Materials should use ASTM D-2564 Grade Cement;
CPVC Materials should use ASTM F-493 Grade Cement and
ABS Materials should use ASTM D-2235 Grade Cement.
NOTE: A. For water heaters in locations with high ambient
temperatures (above 100°F) and/or insufficient dilution air, it is
recommended that CPVC or ABS pipe and fittings be used.
B. The SUPPLIED VENT TERMINAL or a precisely identical vent
terminal of CPVC or ABS material must be used in all cases. If a
new terminal is used, the screen inside the supplied terminal
must be installed into the new terminal.
4. The temperature of the flue gases leaving the blower is about
160°F after mixing the dilution air in the inlet adapter of the blower.
Even with high concentrate of room air taken into the vent system
for dilution air, there will be some installations where condensate
will be formed in the horizontal runs of the vent system.
CONDENSATE
Condensate formation does not occur in all installations of power
vented water heaters, but should be protected against on
installations where it can form in the venting system. Condensation
in the venting system of power vented water heaters is dependent
upon installation conditions including, but not limited to ambient
temperature and humidity of installation location, ambient
temperature and humidity of venting space, vent discharge and
slope, and product usage. In certain conditions, installations in
unconditioned space or having long horizontal or vertical vent runs
may accumulate condensate. In these conditions, the vent pipe
should be sloped downward away from the blower assembly (not
less than 1/8" (3.2 mm) nor greater than 1/2" (12.7 mm) per foot
maximum). If the vent piping is vented level or sloped upwards
away from the blower assembly, then adequate means for draining
and disposing of the condensate needs to be made by the installer
(if condensate is detected). If you have condensate, then a 3/8"
drain hose can be connected to the built-in drain port of the rubber
boot on the blower assembly. For your convenience, the rubber
boot is supplied with a removable cap on the built-in drain port.
Prior to operating the water heater, make sure the removable cap
is installed on the drain port (if a drain hose is not needed).
INSTALLATION OF VENT SYSTEM
Before beginning installation of piping system thoroughly read the
section of this manual VENT PIPE PREPARATION.
If you are installing your system so that it vents through roof, please
refer to following section titled INSTALLATION OF VERTICAL VENT
SYSTEM.
VENT TERMINAL INSTALLATION, SIDEWALL
1. Install the vent terminal by using the cover plate as a template to
mark the hole for the vent pipe to pass through the wall. BEWARE
OF CONCEALED WIRING AND PIPING INSIDE THE WALL.
2. If the Vent Terminal is being installed on the outside of a finished
wall, it may be easier to mark both the inside and outside wall.
Align the holes by drilling a hole through the center of the
template from the inside through to the outside. The template
can now be positioned on the outside wall using the drilled
hole as a centering point for the template.
3. A) MASONRY SIDE WALLS
Chisel an opening approximately one half inch larger than the
marked circle.
B) WOODEN SIDE WALLS
Drill a pilot hole approximately one quarter inch outside of the
marked circle. This pilot hole is used as a starting point for a
saws-all or sabre saw blade. Cut around the marked circle
staying approximately one quarter inch outside of the line. (This
will allow the vent to easily slide through the opening. The
resulting gap will be covered up by the Vent Terminal cover
plate.) Repeat this step on inside wall if necessary.
SEQUENCE OF INSTALLATIONS, FIGURE 5
Cut a length of 3" PVC pipe about 3.5 inches longer than the wall
thickness at the opening. Glue the vent terminal "45° Elbow" with
screen to this section of pipe. Slide the wall plate over the pipe to
stop against "45° Elbow". Place a bead of caulking (not supplied)
around the gap between the pipe and cover plate. Apply enough to
fill some of the gap between the pipe and wall. Place some of the
caulking on the back of the plate to hold it against the wall after
installation. If the vent pipe is installed up to the wall, with a coupling
on the end against the wall opening, the pipe with the vent terminal
can be prepared for gluing before inserting through the wall. Slide
the pipe through the wall and insert into the coupling on the other
side of the wall, making sure that the vent terminal ends up pointed
in the correct position. (See fig. 5).
VENT TERMINATION - FIGURE 5
PREPARATION OF BLOWER ASSEMBLY
1. Check to make sure that the wire harness is attached to the
gas valve and blower control box.
2. Make sure no material is still attached to the outside or inside
of blower assembly.
FIGURE 6
MUST INSTALL MINIMUM OF 2" LONG
PIECE OF 3" PIPE INTO ELBOW TO
MOUNT ON BLOWER DISCHARGE
ADAPTER. MAXIMUM LENGTH FOUR
(4) FEET.



