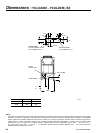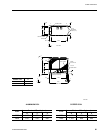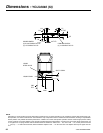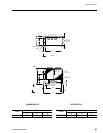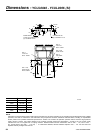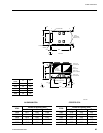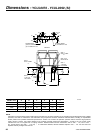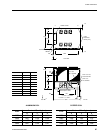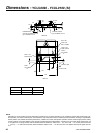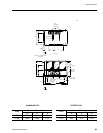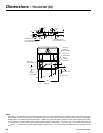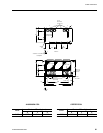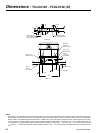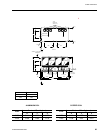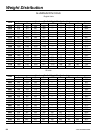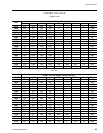
YORK INTERNATIONAL
88
YORK INTERNATIONAL
89
FORM 150.63-EG1
NOTE:
Placement on a level surface of free of obstructions (including snow, for winter operation) or air circulation ensures rated performance, reli-
able operation, and ease of maintenance. Site restrictions may compromise minimum clearances indicated below, resulting in unpredictable
airow patterns and possible diminished performance. YORK’s unit controls will optimize operation without nuisance high-pressure safety
cutouts; however, the system designer must consider potential performance degradation. Access to the unit control center assumes the unit
is no higher than on spring isolators. Recommended minimum clearances: Side to wall – 2m; rear to wall – 2m; control panel to end wall
– 1.2m; top – no obstructions allowed; distance between adjacent units – 3m. No more than one adjacent wall may be higher than the
unit.
Dimensions - YCUL0096 - YCUL0100 (SI)
MODEL YCUL A B
0096 1 3/8” OD 1 1/8” OD
0100 1 3/8” OD 1 3/8” OD



