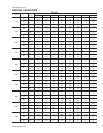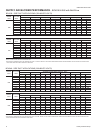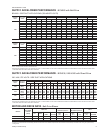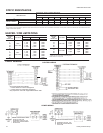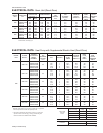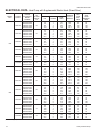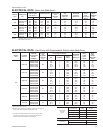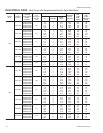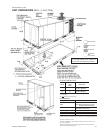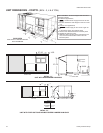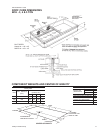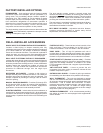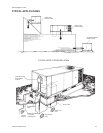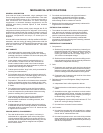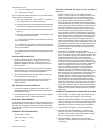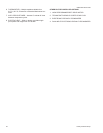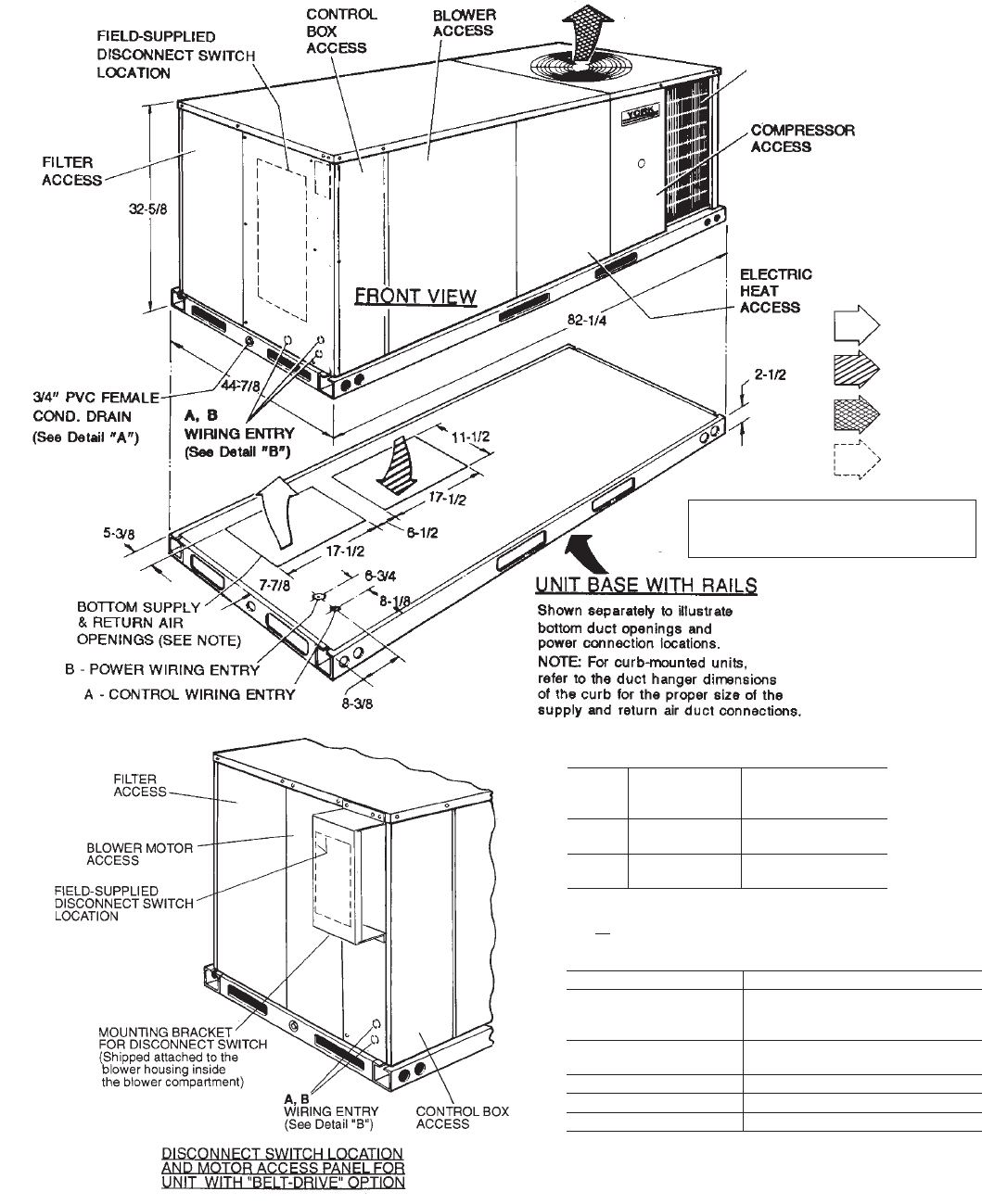
036-21564-003-A-1005
Unitary Products Group 15
CLEARANCES
Front 24"
Back
12" (Less Economizer)
36" (With Economizer or Fixed
Air/Motorized Air Damper)
Left Side (Filter Access)
24" (Less Economizer)
36" (With Economizer)
Right Side (OD Coil) 24"
Below Unit
1
20"
Above Unit
2
72" (For Outdoor Air Discharge)
NOTE:
Units andductwork are approvedfor zero clearanceto combustible materials when
equipped withelectric heaters.
1
Units maybe installed oncombustible floors madefrom wood orclass A, B or C
roof coveringmaterial.
2
Units mustbe installed oudoors.Overhanging structures orshrubs should not
obstruct outdoorair discharge outlet.
HOLE
KNOCKOUT
SIZE
(DIA.)
USED FOR
A 7/8" *
Control Wiring
(Side or Bottom)**
B2"*
Power Wiring
(Side or Bottom)
*Knockouts inthe bottom ofthe unit canbe located by theslice
in theinsulation.
**Do notremove the 2"knockout ring.
UTILITIES ENTRY DATA
UNIT DIMENSIONS (BCH-3,4&5TON)
OUTDOOR COIL
(Direct-Drive Units)
Alldimensions arein inches.They aresub-
ject to change without notice. Certified di-
mensions will be provided upon request.
RETURN AIR
SUPPLY AIR
OUTDOOR
OUTDOOR
AIR
(Economizer)



