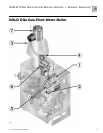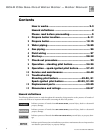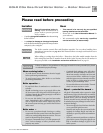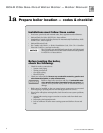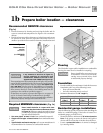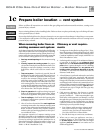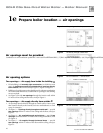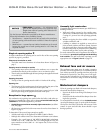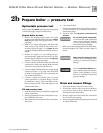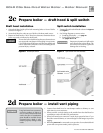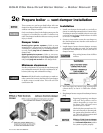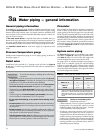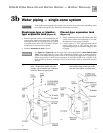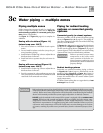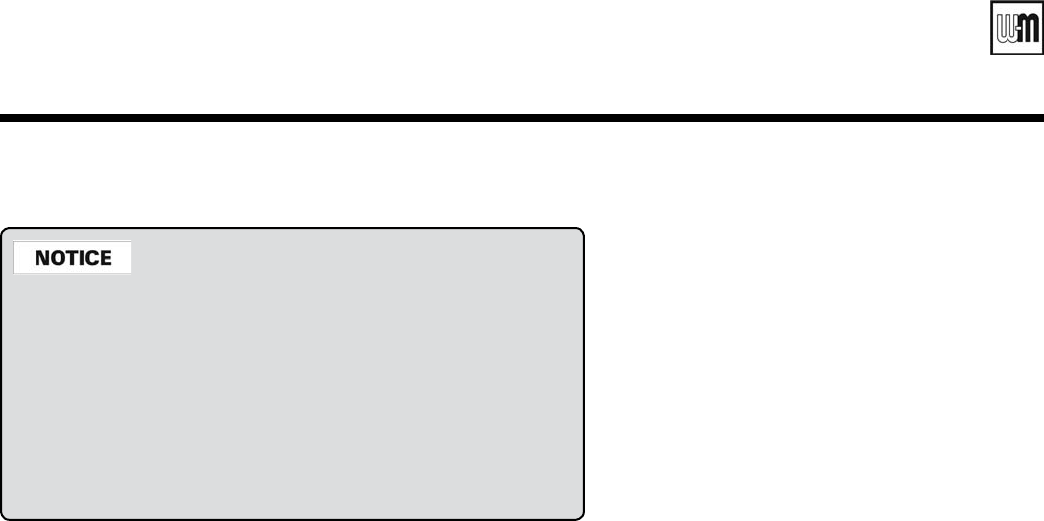
Part Number 550-101-009/0107
11
GOLD CGa Gas-Fired Water Boiler — Boiler Manual
Unusually tight construction
Unusually tight construction means (per ANSI Z223.1)
buildings in which:
a. Walls and ceilings exposed to the outside atmo-
sphere have a continuous water vapor retarder with
a rating of 1 perm or less with openings gasketed,
and . . .
b. Weather-stripping has been added on openable
windows and doors, and . . .
c. Caulking or sealants are applied to areas such as
joints around windows and door frames, between
sole plates and floors, between wall-ceiling joints,
between wall panels, at penetrations for plumbing,
electrical, and gas lines, and in other openings.
For such construction cases, if appliances use inside air
for combustion, provide air openings into the building
from outside. Size and locate these openings per the
appropriate case in Figure 3, 4 or 5 on page 10.
Motorized air dampers
If the air openings are fitted with motorized dampers,
electrically interlock the damper to:
• Prevent the boiler from firing if the damper is not
fully open.
• Shut the boiler down should the damper close dur-
ing boiler operation.
To accomplish this interlock, wire an isolated contact
(proving the damper open) in series with the thermo-
stat input to the boiler. The boiler will not start if this
contact is open, and will shut down should it open
during operation.
Exhaust fans and air movers
The appliance space must never be under a negative
pressure, even if the appliance(s) are installed as direct
vent. Always provide air openings sized not only to the
dimensions required for the firing rate of all appli-
ances, but also to handle the air movement rate of the
exhaust fans or air movers using air from the building
or space.
Single air opening option
✷
A single combustion air opening can be used in lieu of the two-opening
options on page 10, provided:
Clearances from boiler to walls
• The boiler must have clearances of at least those shown in Figure 1a,
page 7.
Opening must be directly to outside
• The opening must connect directly to the outdoors or to a space that
communicates directly to the outdoors (not to an interior space).
• The air can be provided through a direct opening or through a horizontal
or vertical duct.
Opening placement
• The top of the air opening must be within 12 inches of the ceiling.
Opening size
• The free area of the opening must be at least equal to the sum of the
area of all equipment vent connectors in the space, and . . .
• The free area of the opening must be at least 1 square inch per 3,000
Btu/hr input rating of all equipment located in the space.
FREE AREA of openings — the minimum areas
given in this manual are free area (equals the area,
length times width of opening, after deduction for
louver obstruction).
Use the free area information provided by the louver manufacturer.
When this information is not available, assume:
• Wood louvers — assume free area is 20% of total; so the actual area
of each opening with wood louvers would be 5 times the required
free area.
• Metal louvers — assume free area is 60% of actual area; so, for wood
louvers, the actual area of each opening must be 1.67 times the
required free area.
Exception for large spaces
✷
No combustion air openings are needed when the boiler (and other ap-
pliances) are installed in a space with a volume at least 50 cubic feet per
1,000 Btuh of all installed appliances, provided:
• the building must not have unusually tight construction (see defini-
tion, this page)
• all clearances around the boiler must must be no less than shown in
Figure 1a, page 7.
To determine if the space is large enough to qualify:
• Add the total input of all appliances in MBH (1,000’s of Btuh).
• Multiply this number times 50 to determine minimum room volume.
• Example: For a total input of 100 MBH (100,000 Btuh), minimum
volume is 50 x 100 = 5,000 cubic feet. At a ceiling height of 8 feet, the
space must have at least 5,000 ÷ 8 = 625 square feet (25 feet x 25 feet,
for instance).



