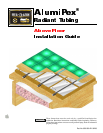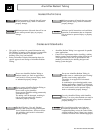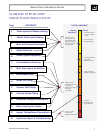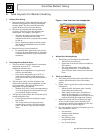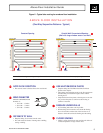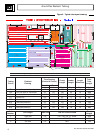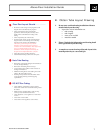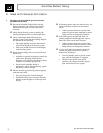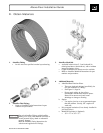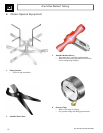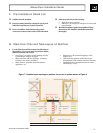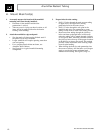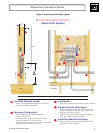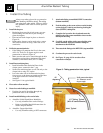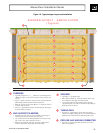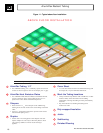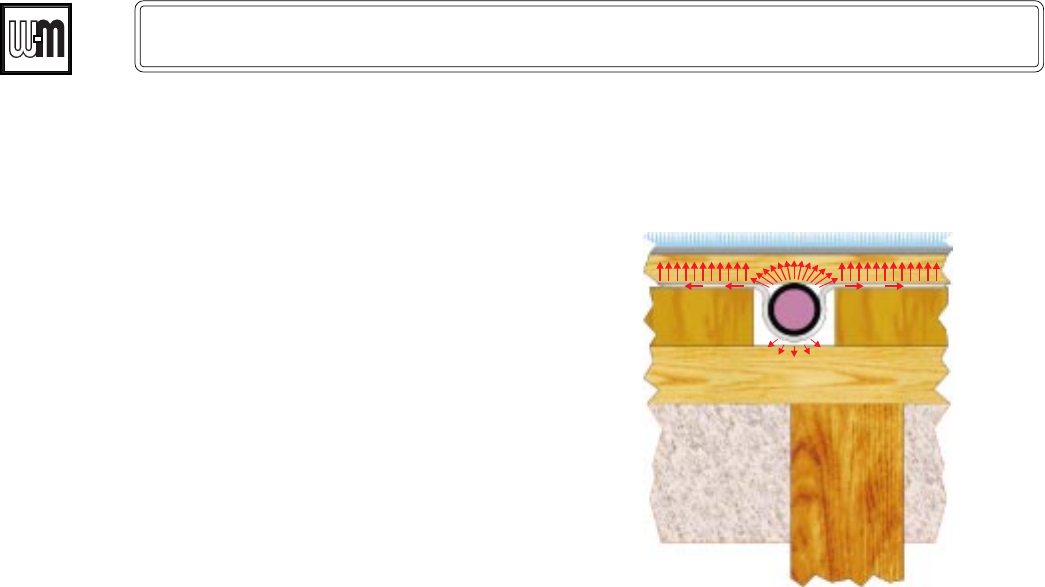
AlumiPex Radiant Tubing
Part Number 650-000-221/0298
4
A. Tube Layouts for Radiant Heating
1. Radiant Floor Heatng
a. Hot water flowing in the radiant tubing under the
finished flooring heats the flooring and the heat
emission plates. The heat emission plates help
spread the heat evenly across the flooring.
b. Heat must pass through the flooring and the
coverings on the floor (low pile carpeting and
thermal pads, for example). See Figure 1.
• The more the flooring and coverings act as
insulators, the higher the tube water
temperature has to be to cause the floor surface
to heat up.
• Heavy carpeting and pads resist heat transfer
and are not recommended for use in radiant
floor heating.
c. Heat will also try to move downward.
• In suspended floor applications, heat will try
to pass to the space underneath. So insulation
is needed under the floor to prevent this heat
movement.
2. Heat Output from Radiant Floors
a. The floor surface is usually heated to a maximum
temperature of about 85
o
F - the surface
temperature of human skin.
• Higher floor temperatures in occupied areas
could be uncomfortable.
• Floor surface temperatures up to 92
o
F are
often used around the outside perimeter of
rooms and in other areas where foot contact is
limited.
b. The heat given off by the floor depends on the
difference between the room temperature and the
floor temperature - the larger the difference in
temperature, the greater the heat.
• With the floor at 85
o
F and room temperature at
70
o
F, each square foot of the heated floor will
give off about 30 Btu’s per hour.
c. The spacing of tubes affects how much heat can be
moved through the floor.
• Closer spacing increases the heat per square
foot of floor.
• This is why tubes are often spaced closer
together along outside walls with high heat
losses - like next to large windows or patio
doors.
InsulationInsulation
TubeTube
Heat Emission PlateHeat Emission Plate
SleepersSleepers SleepersSleepers
SubfloorSubfloor
PadPad
CarpetCarpet
SubfloorSubfloor
JoistJoist
Figure 1 - Heat flow from tube through slab
3. Radiant Floor Heating Design
a. The heating system designer must determine:
• The heat loss for each room.
• Square feet of room floor surface available for
floor heating.
• The water temperature in the tubing and
spacing between tubes - to match the heat
given off by the floor to the heat lost from the
room.
4. Tube Layout Patterns
a. The routing of the tubing in the room affects room
comfort and effectiveness of the floor heating
system.
b. Figure 2 shows typical tube layouts for above floor
installations.
• Where possible, the hottest water is usually
routed along the outside walls.
• Tube routing in above floor installations is
limited by the practicality of variations in
sleeper layouts. Sleepers are the boards used to
separate the tubing and support the flooring.
c. Where the outside wall loss is particularly high,
such as caused by patio doors, the tubing will
sometimes be spaced closer together for a few feet
out from the wall as shown in Figure 2.
b. Pay close attention to the key information given in
these illustrations, such as:
• flow direction
• minimum bend diameters
• spacing to walls
• heat emission plates
• passage under walls
• use of closer spacing



