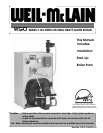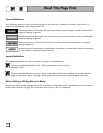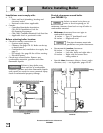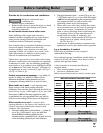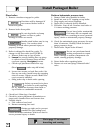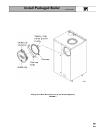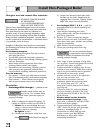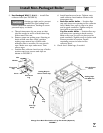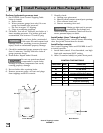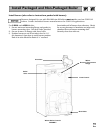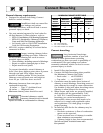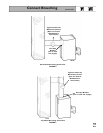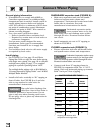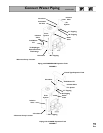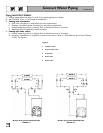
Provide air for combustion and ventilation:
Adequate combustion and
ventilation air:
• Assures proper combustion.
• Reduces risk of severe personal injury or death
from possible flue gas leakage and carbon
monoxide emissions.
Do not install exhaust fan in boiler room.
Older buildings with single-pane windows,
minimal weather-stripping and no vapor barrier
often provide enough natural infiltration and
ventilation without dedicated openings.
New construction or remodeled buildings are most
often built tighter. Windows and doors are
weather-stripped, vapor barriers are used and
openings in walls are caulked. As a result, such
tight construction is unlikely to allow proper
natural air infiltration and ventilation.
Follow state, provincial or local codes when sizing
adequate combustion and ventilation air openings.
In absence of codes, use the following guidelines
when boiler is in a confined room (defined by NFPA
31 as less than 7200 cubic feet per 1 GPH input of
all appliances in area. A room 8 ft. high x 33.5 ft. x
33.5 ft. is 7200 cu. ft.):
Provide two permanent openings — one within 12
inches of ceiling, one within 12 inches of floor.
Minimum height or length dimension of each
rectangular opening should be at least 3 inches.
When inside air is used — each opening must
freely connect with areas having adequate
infiltration from outside. Each opening should be at
least 140 sq. in. per 1 GPH input (1 sq. in. per 1000
Btu input) of all fuel-burning appliances plus
requirements for any equipment that can pull air
from room (including clothes dryer and fireplace).
When outside air is used — connect each
opening directly or by ducts to the outdoors or to
crawl or attic space that freely connects with
outdoors. Size per below:
• Through outside wall or vertical ducts — at least 35
sq. in. per 1 GPH input (1 sq. in. per 4000 Btu
input) of all fuel-burning appliances plus
requirements for equipment that can pull air from
room (including clothes dryer and fireplace).
• Through horizontal ducts — at least 70 sq. in. per
1 GPH boiler input (1 sq. in. per 2000 Btu input)
of all fuel-burning appliances plus requirements for
any equipment that can pull air from room
(including clothes dryer and fireplace).
• Where ducts are used, they should have same
cross-sectional area as free area of openings to
which they connect. Compensate for louver,
grille or screen blockage when calculating free
air openings. Refer to their manufacturer’s
instructions for details. If unknown, use:
— Wood louvers, which provide 20-25% free air.
— Metal louvers or grilles, which provide
60-75% free air.
Lock louvers in open position or interlock with
equipment to prove open before boiler operation.
Lay a foundation, if needed:
Boiler may be installed on non-carpeted
combustible flooring.
For residential garage installation, install boiler so
burner is at least 18 inches above floor to avoid
contact with gasoline fumes.
A level concrete or masonry foundation is
required when:
• Floor could possibly become flooded.
• Non-level conditions exist.
Solid concrete blocks can be used to create a pad.
Go to page 8
to install boiler
Go to page 6
to install boiler
BOILER FOUNDATION SIZE TABLE
MIN.
BOILER LENGTH WIDTH HEIGHT
MODEL INCHES INCHES INCHES
WGO-2 14 22 2
WGO-3 17 22 2
WGO-4 17 22 2
WGO-5 20 22 2
WGO-6 23 22 2
WGO-7 26 22 2
WGO-8 29 22 2
WGO-9 32 22 2
5
Before Installing Boiler
CONTINUED



